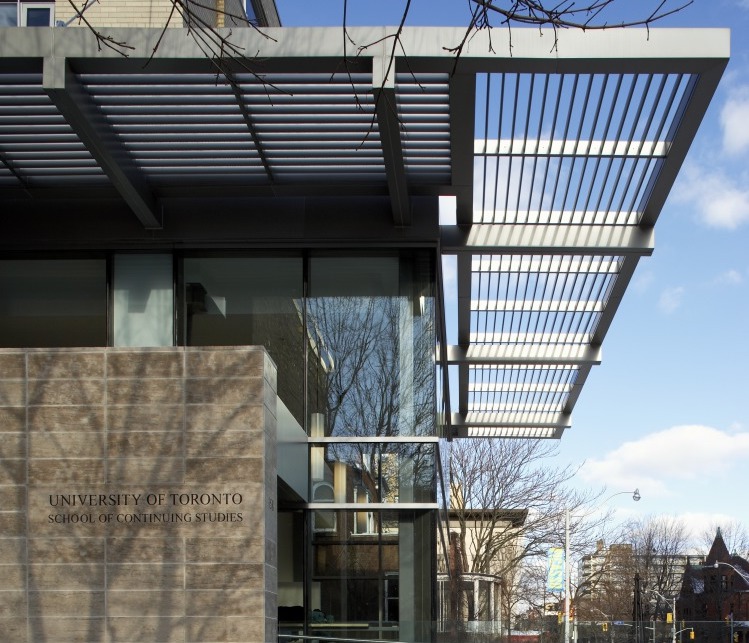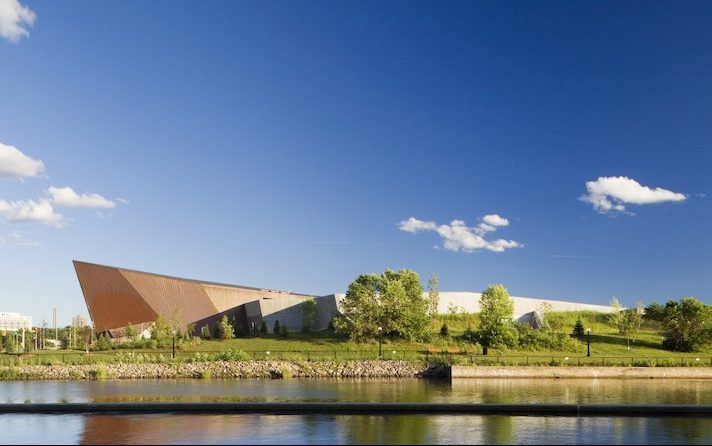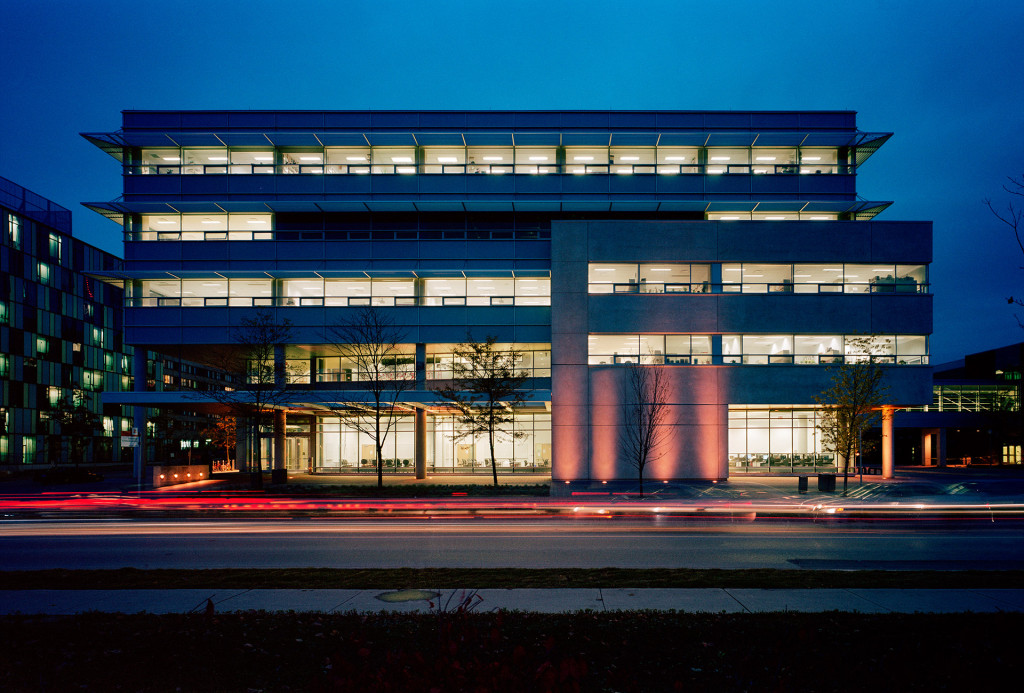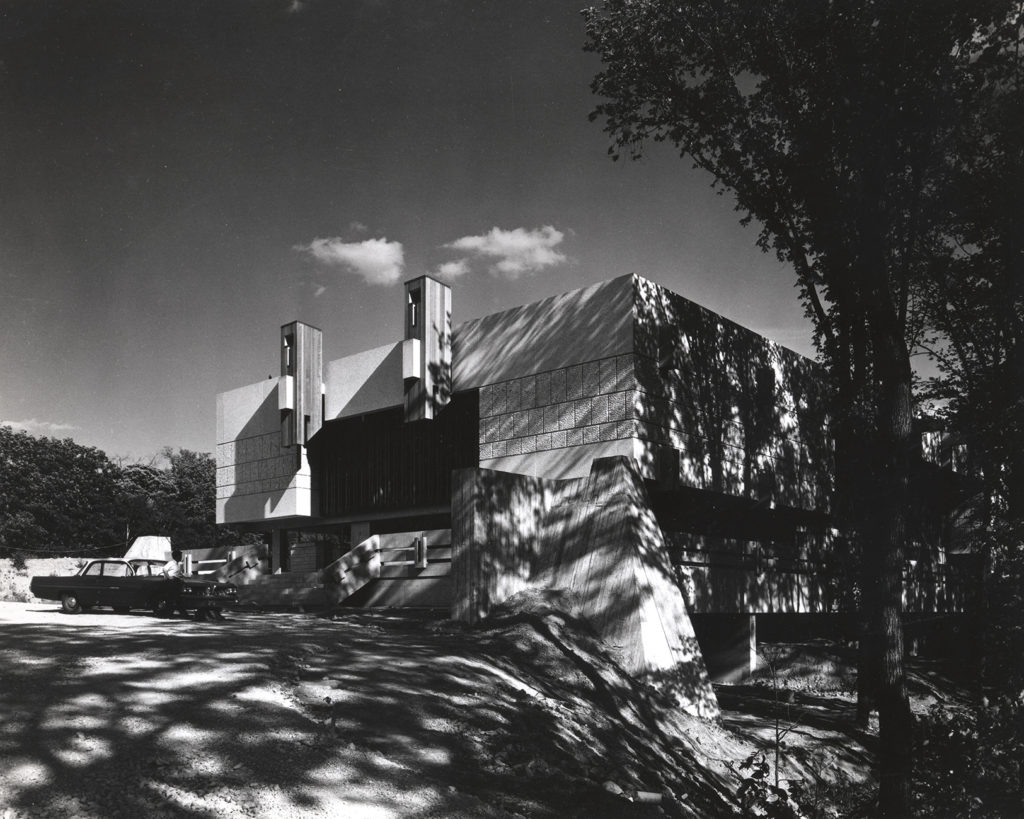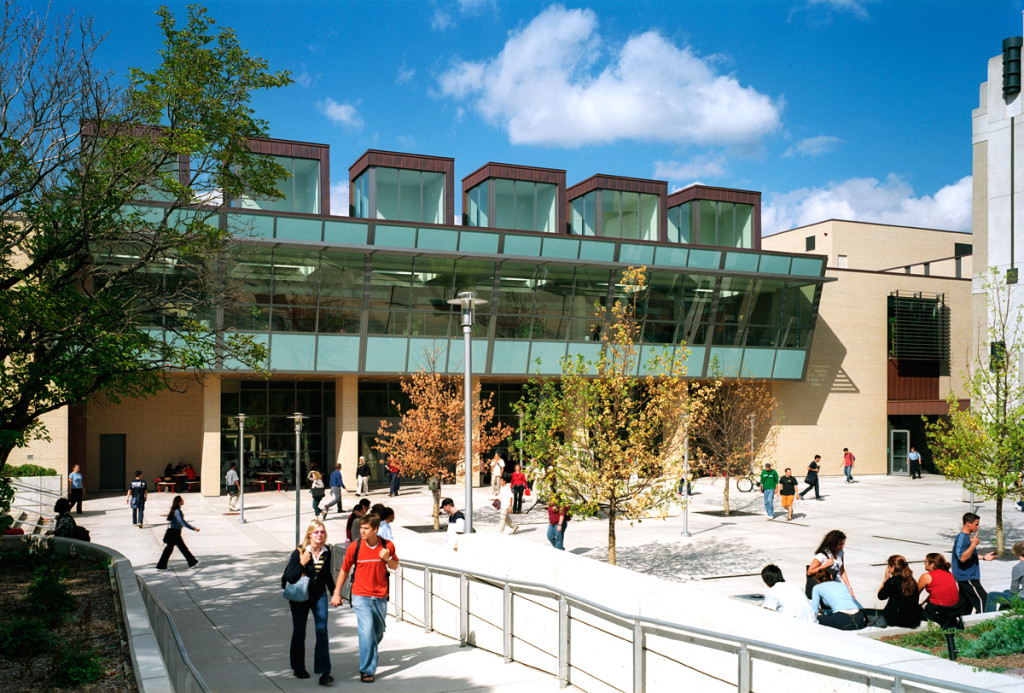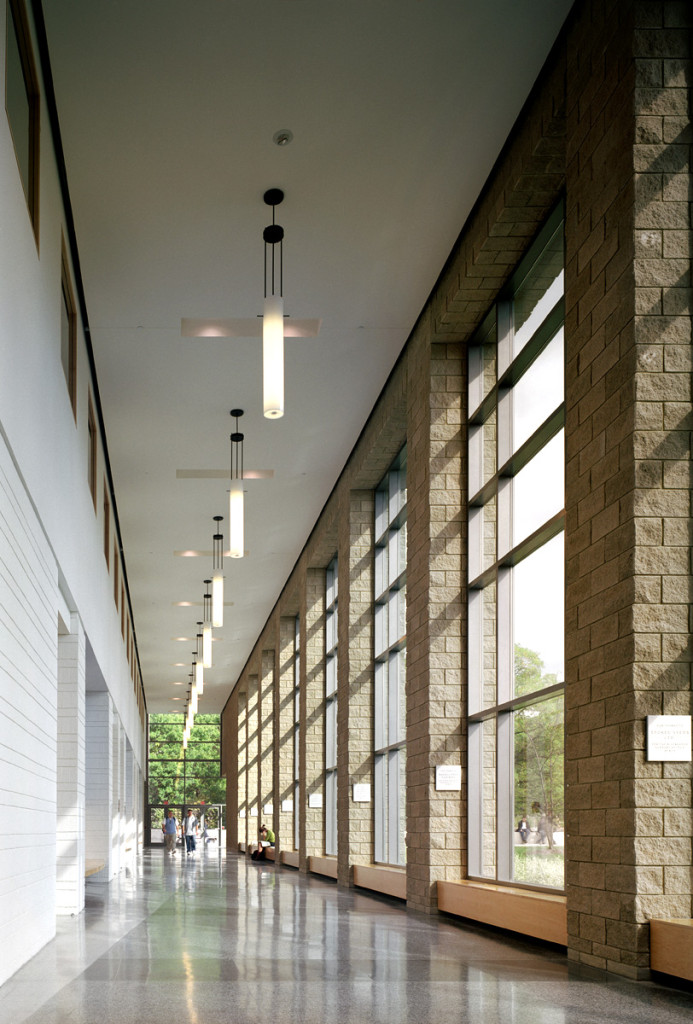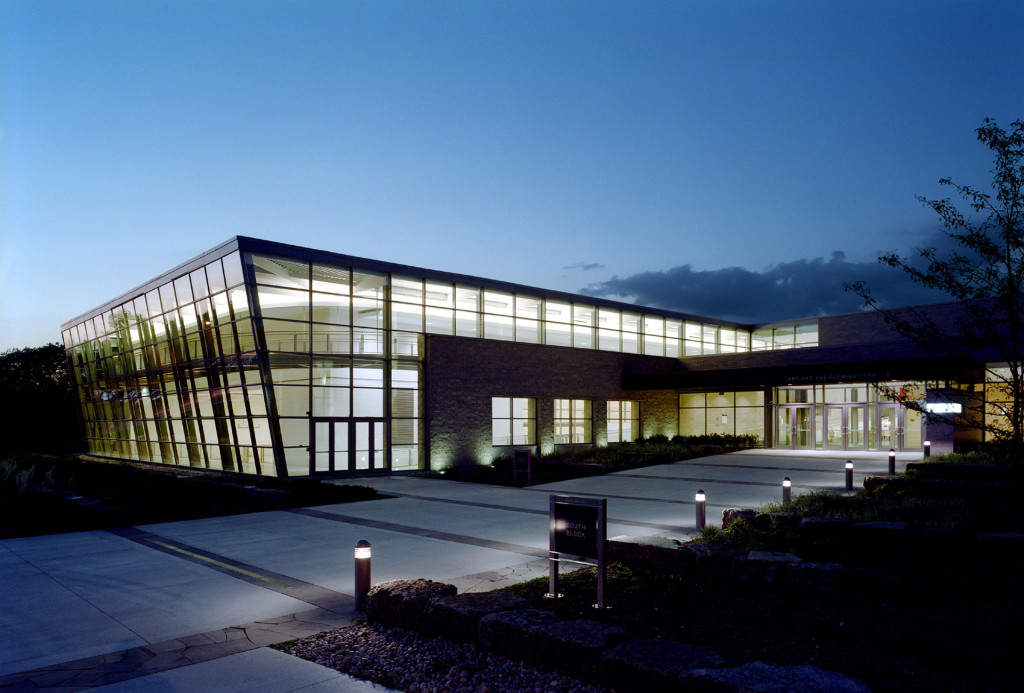Moriyama Teshima Architects
Timeline
Sort by Date
University of Toronto School of Continuing Studies Wins the OAA Design Excellence Award and Good Design is Good Business 2005
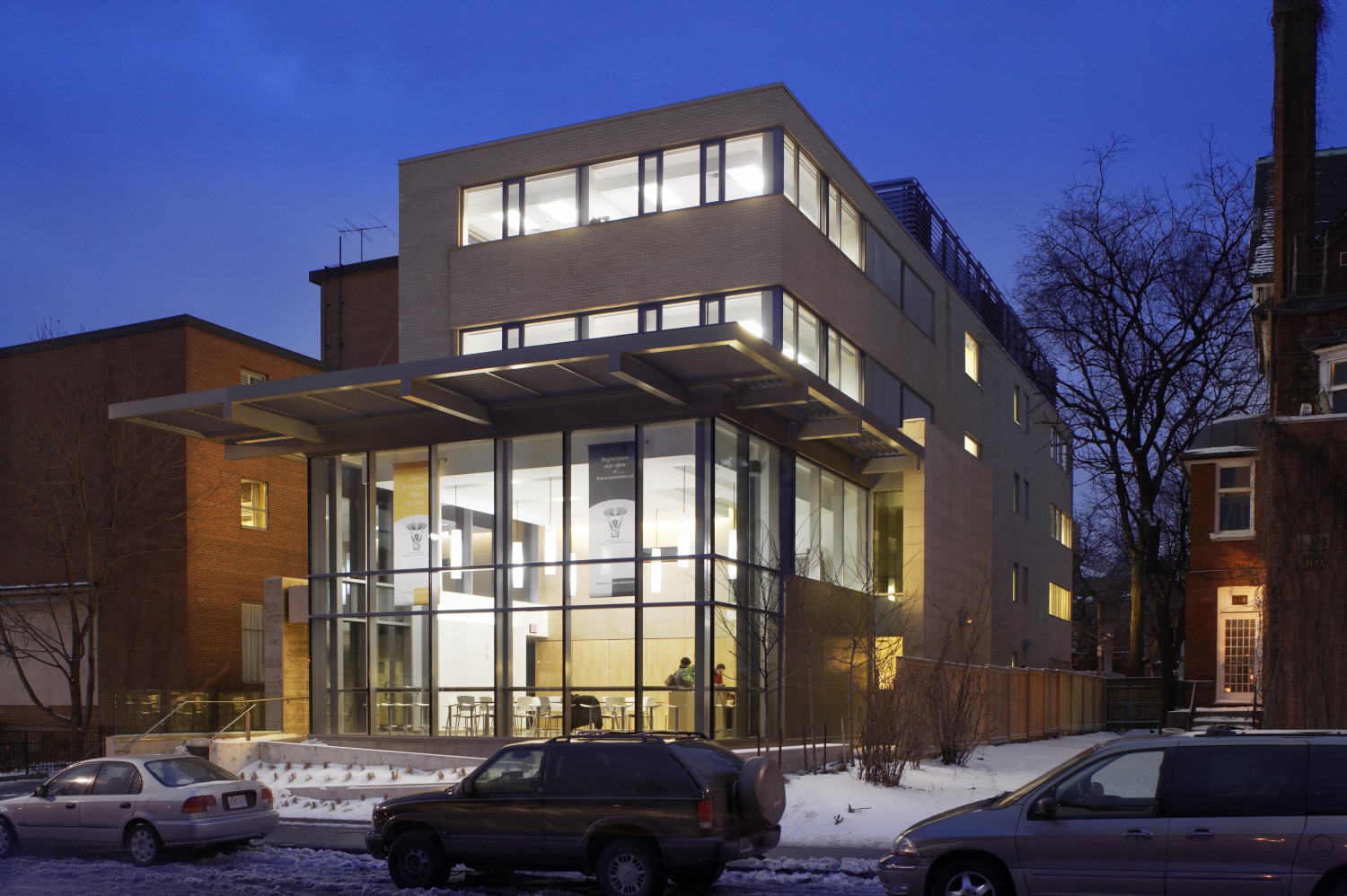
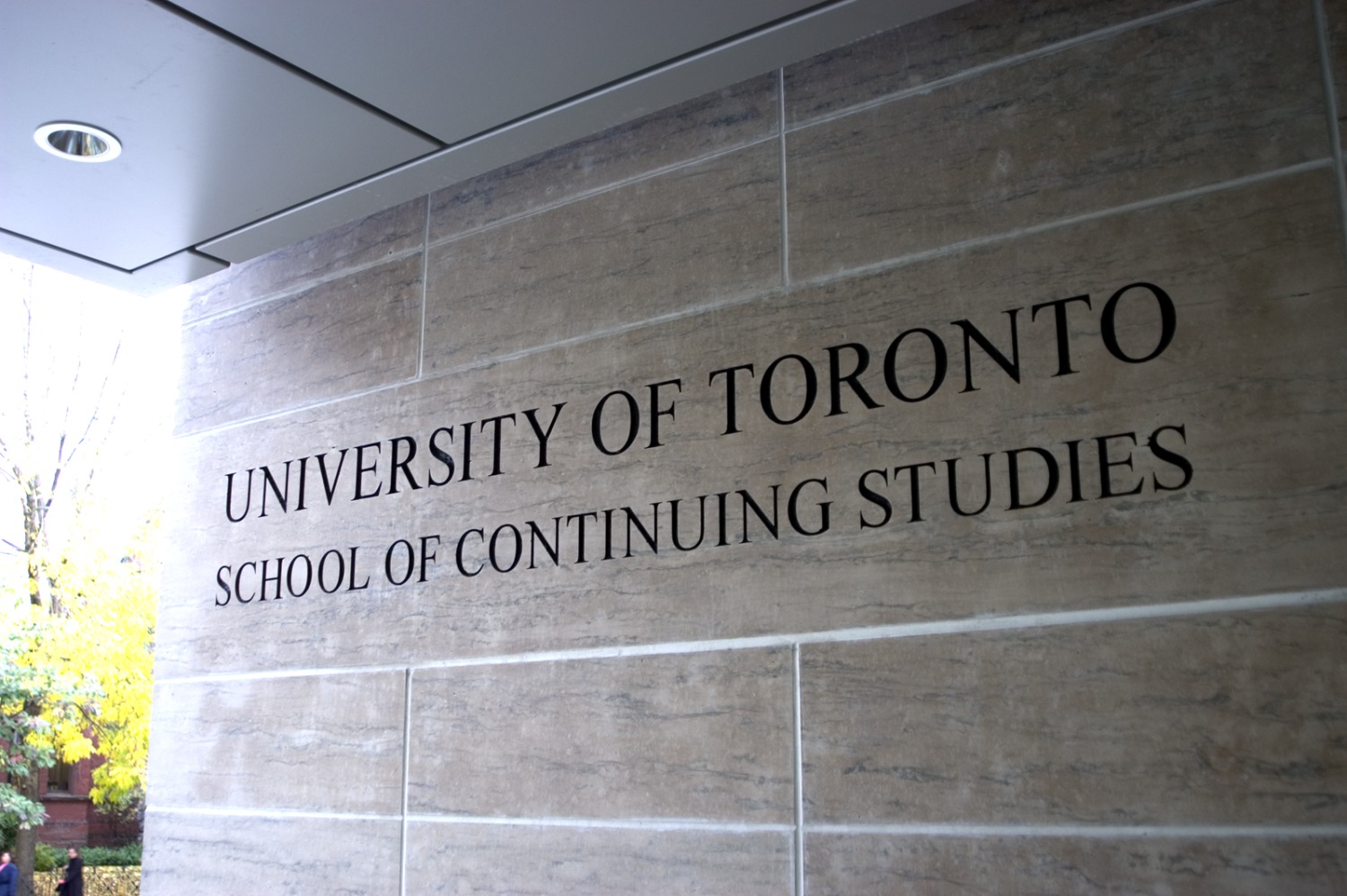
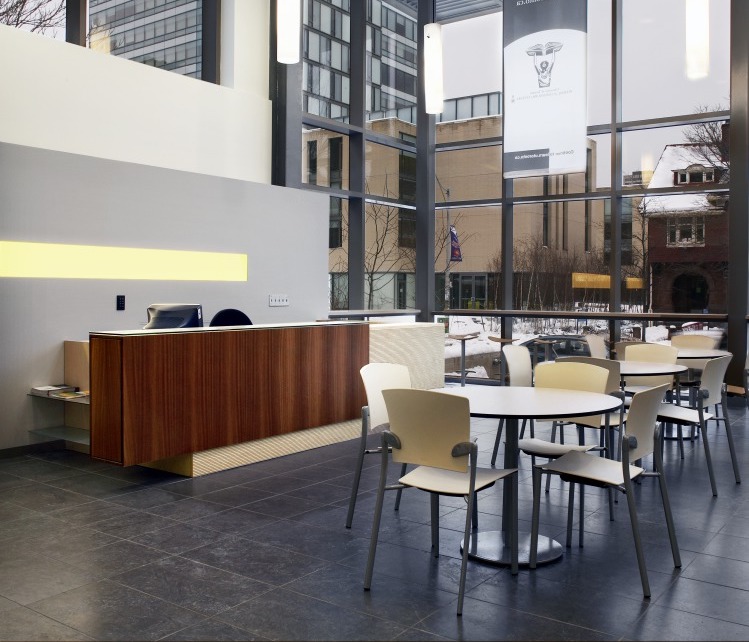
Canadian War Museum 2005
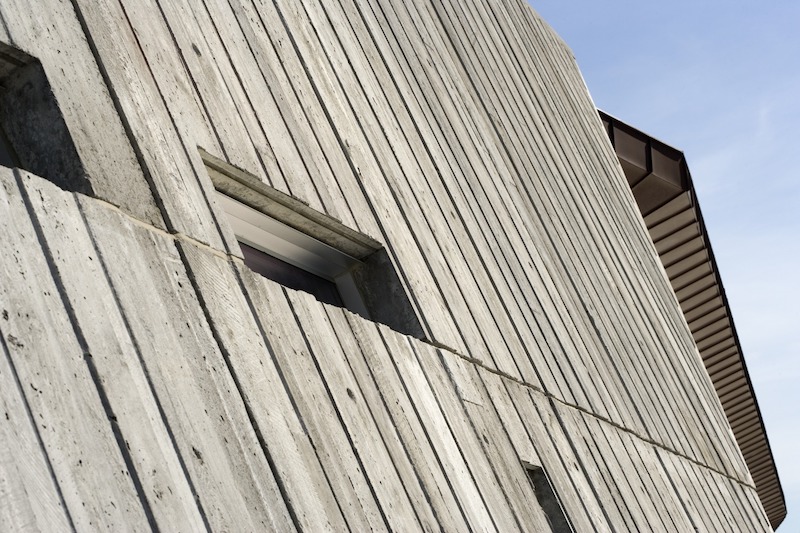
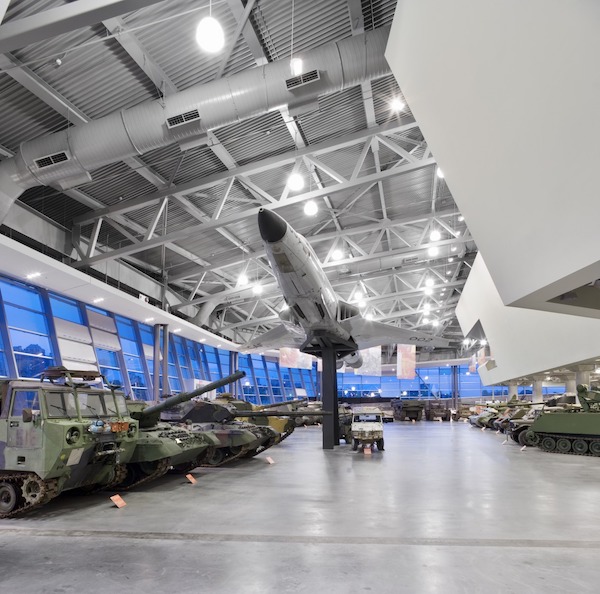
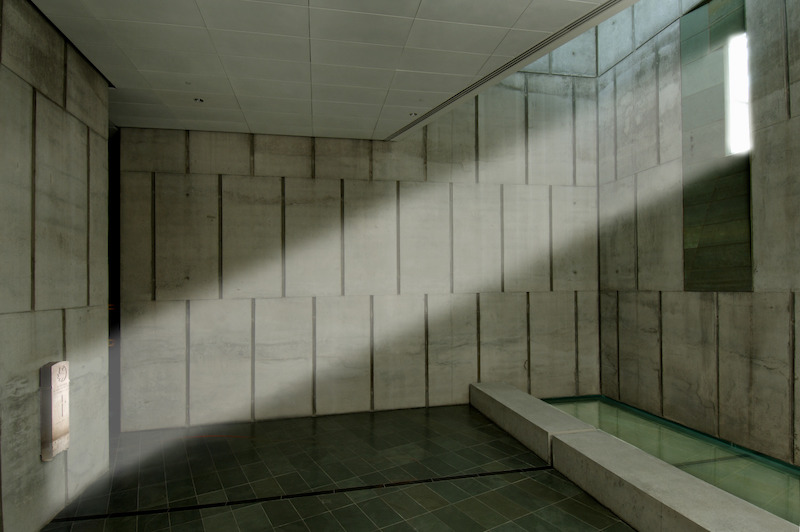
Canadian War Museum
The Canadian War Museum (CWM) is one of Canada’s national museums, including both permanent and temporary galleries, as well as an extensive artifact collection, storage, and conservation spaces. The CWM is the recipient of over fifteen national and international design awards, including a Governor General award, and several accolades for sustainable design.
George Vari Engineering and Computing Centre 2004
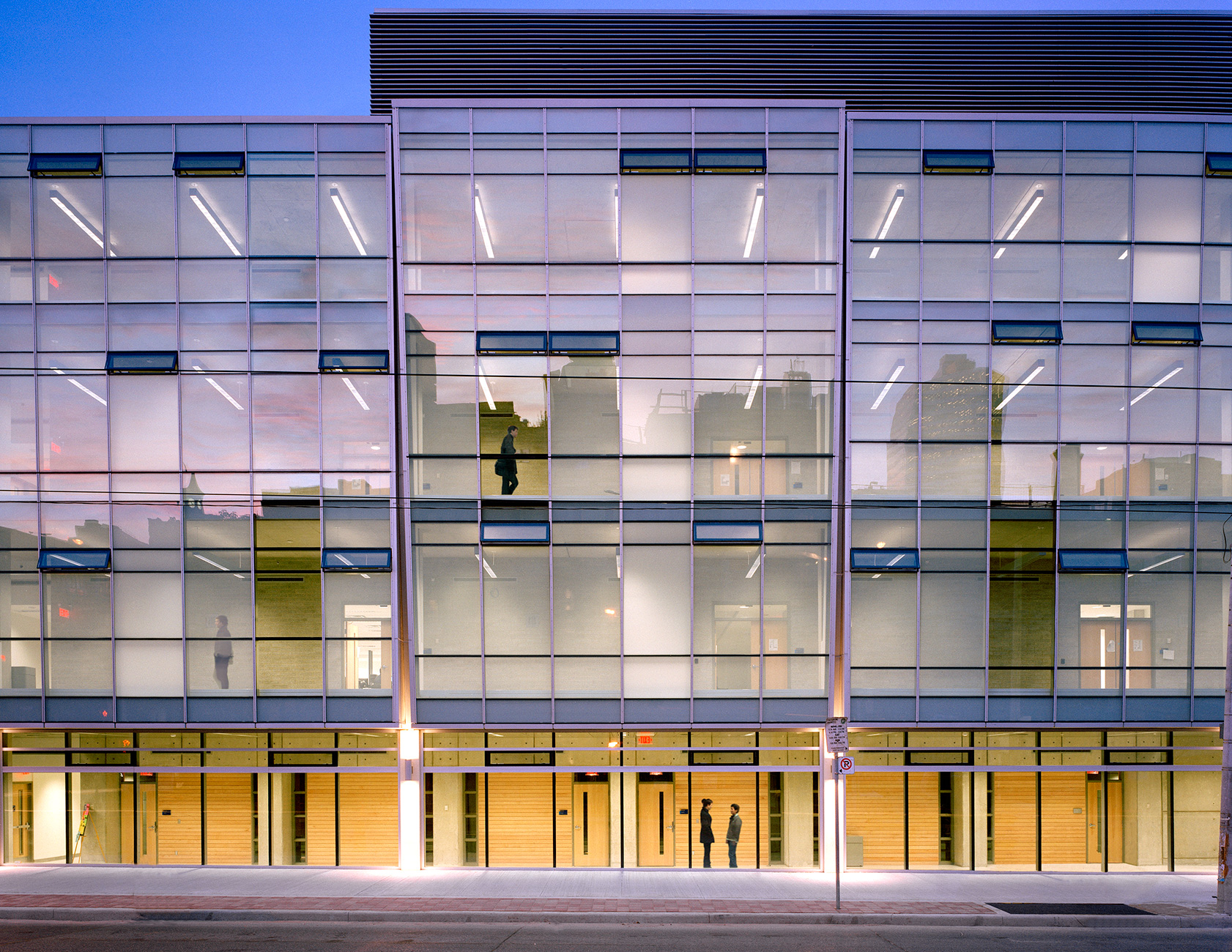
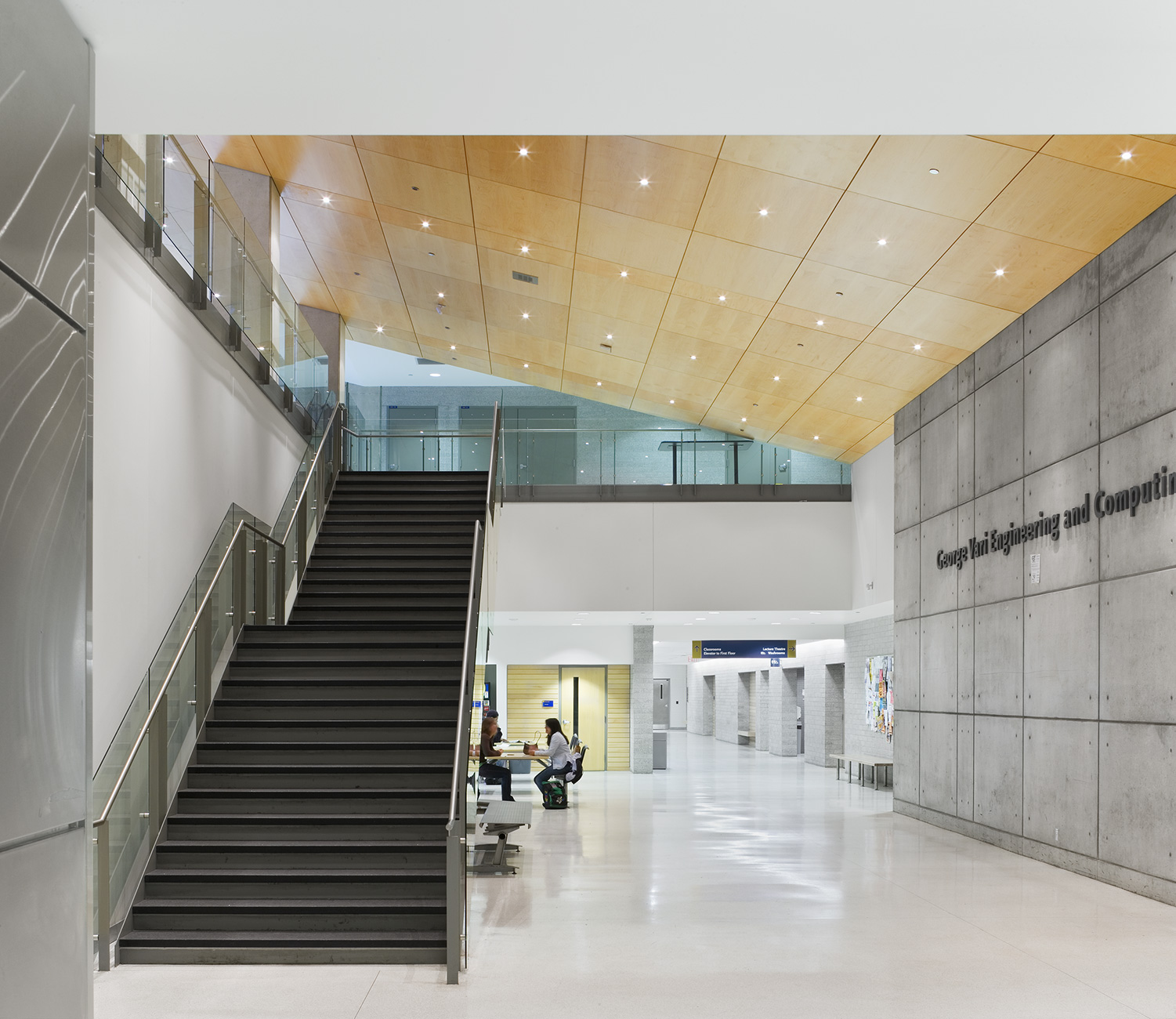

George Vari Engineering and Computing Centre
Toronto Metropolitan University’s George Vari Engineering and Computing Centre serves 2,500 undergraduate and graduate students in engineering programs. To support TMU’s rapidly growing education and research mandate, the Vari Centre includes state-of-the-art specialized facilities for student learning and research.
TEL Building at York University 2003
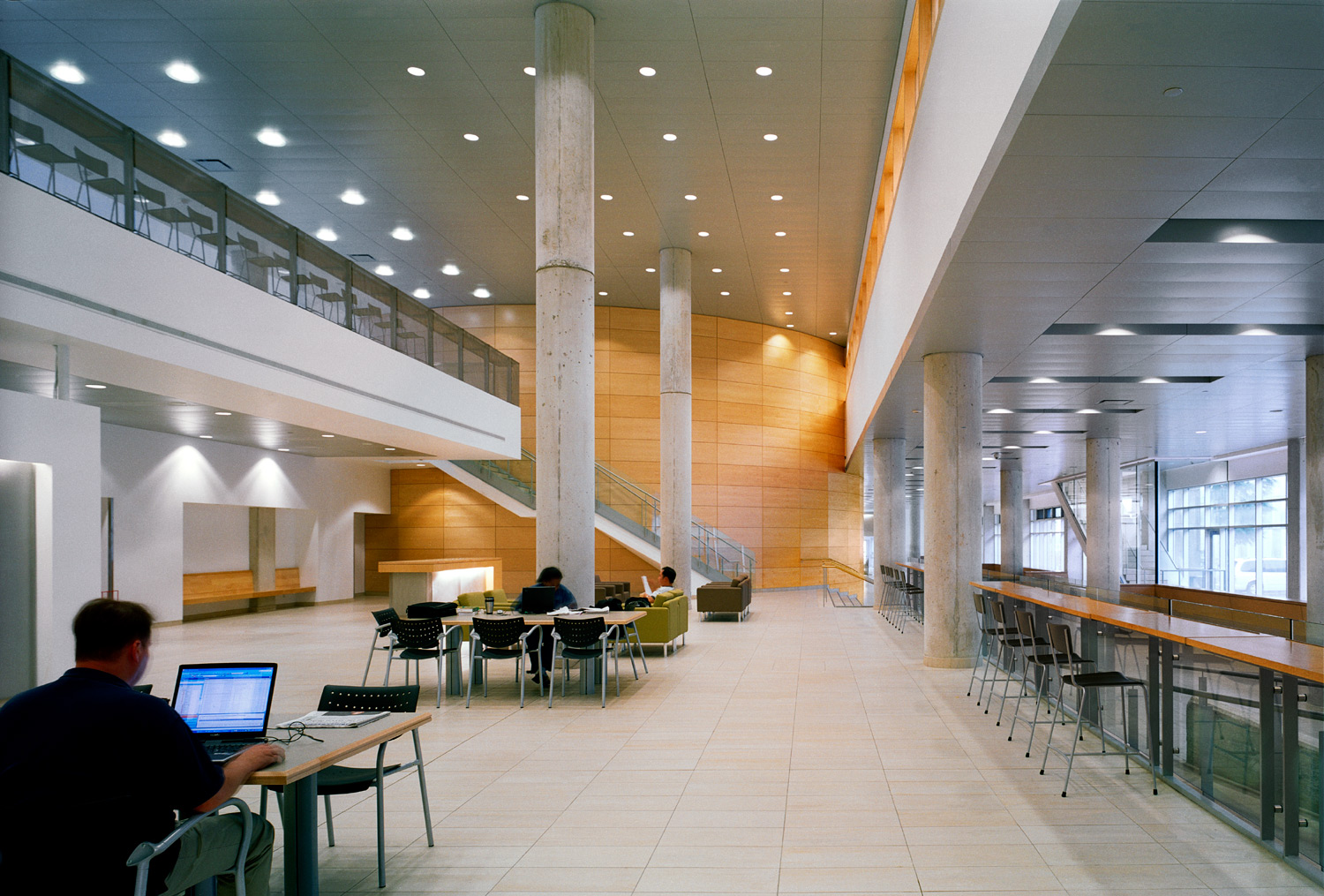
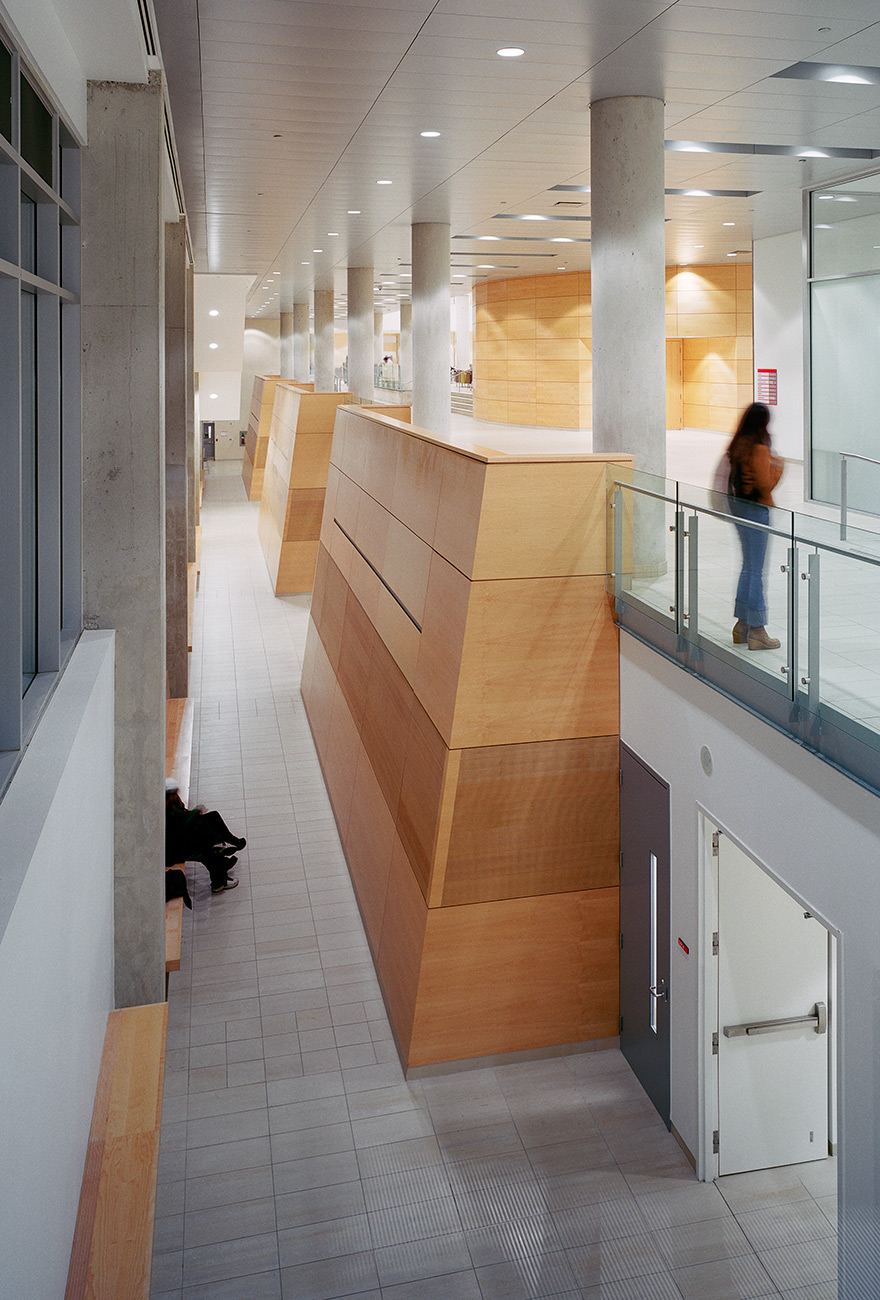
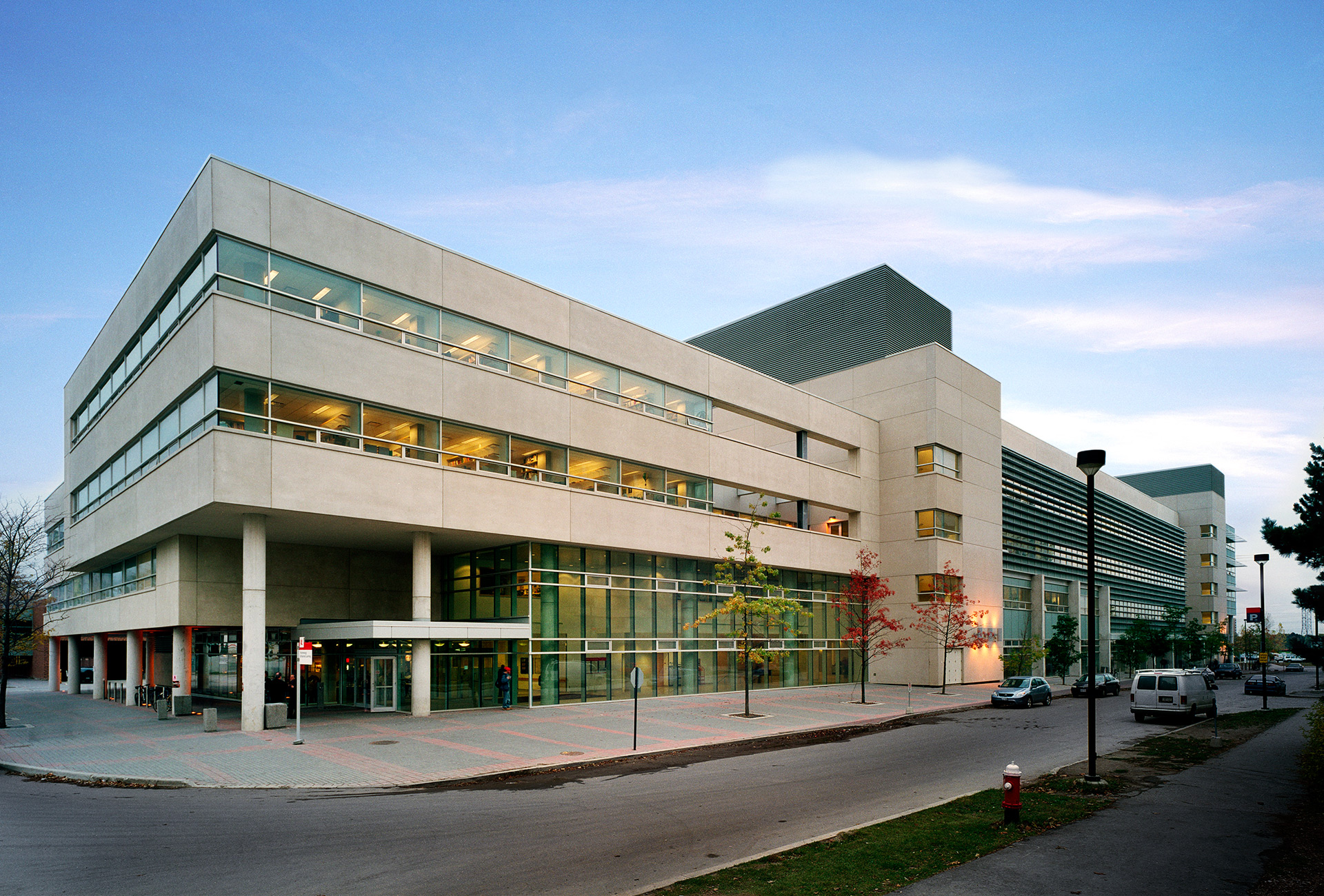
TEL Building at York University
Located on the York University campus, the Technology Enhanced Learning Building (TEL) is operated jointly by Seneca College and York. One of Ontario’s largest facilities for academic collaboration between a university and college, it houses 2,000 York and 2,000 Seneca students. This five-storey building reads as a series interlocking rectilinear volumes, highlighted by a textural mix of cladding choices that respect the surrounding architectural qualities seen on campus.
Noor Cultural Centre (formerly Japanese Canadian Cultural Centre) 2003



Noor Cultural Centre (formerly Japanese Canadian Cultural Centre)
The Noor Cultural Centre (previously the Japanese Canadian Cultural Centre) was conceived by the members of the community after the Second World War when the wounds of Japanese Canadians were beginning to heal after years of internment. Time had come for the community to re-enter Canadian life and take its place within the cultural mosaic – its proportion and fine detail serve as gentle reminders of connections to the past and to Japan.
McMaster University Student Centre 2002
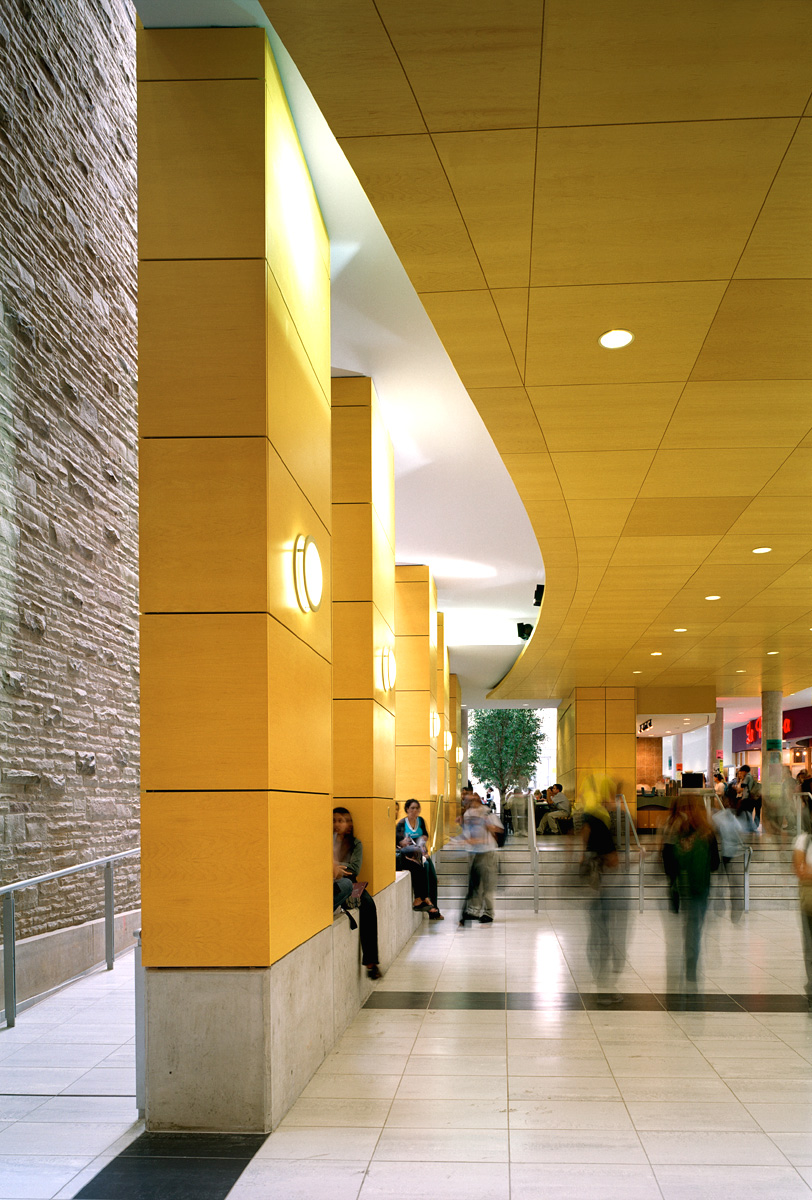
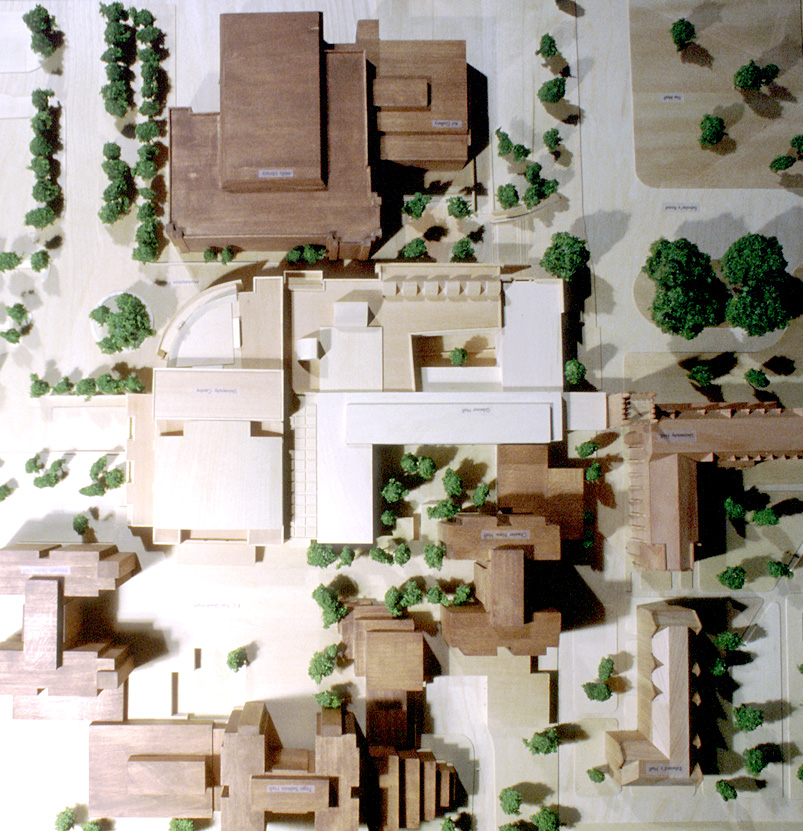
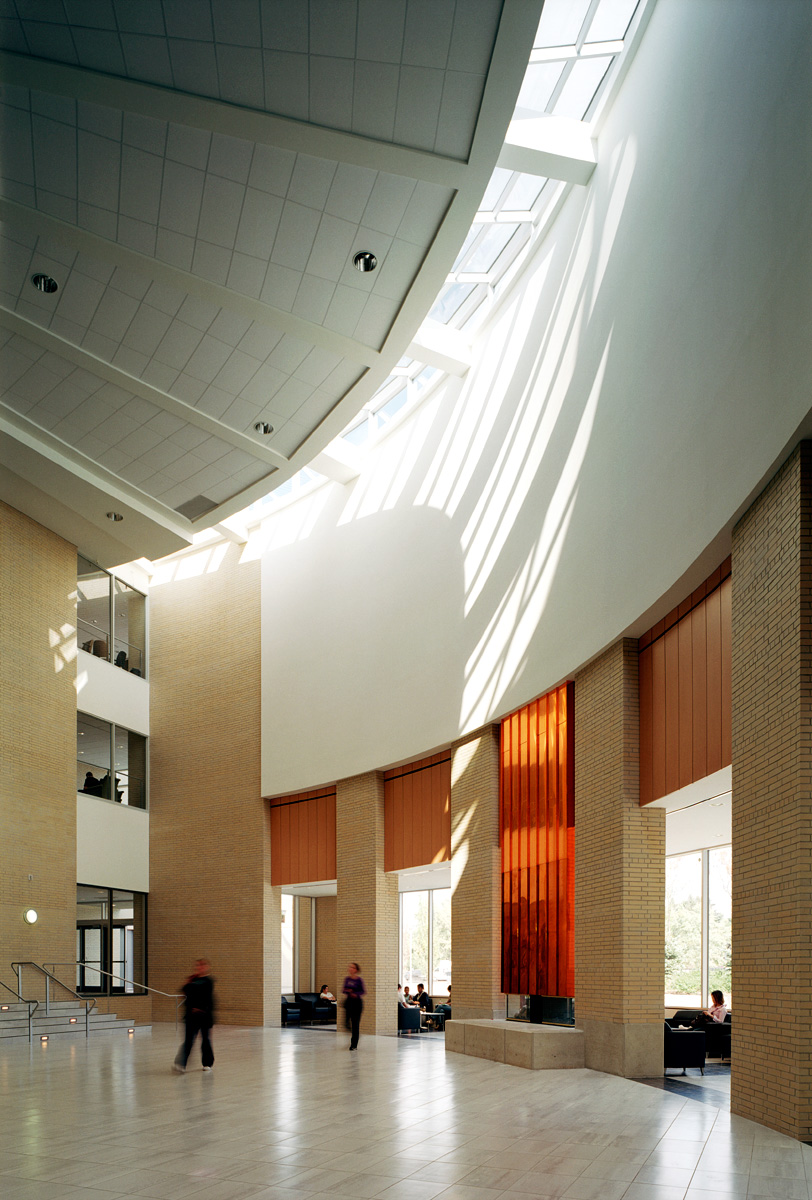
McMaster University Student Centre
A vibrant hub of social and cultural life on campus, the McMaster University Student Centre physically integrates two significant heritage buildings: the 1930 University Hall and the 1965 Gilmour Hall. A three-level atrium with a glass roof forms the building’s central dining room and gathering area; within this bright, airy space a green canopy of indoor trees shelters the seating below and establishes strong connections to nature.
Student Centre, Brock University 2002
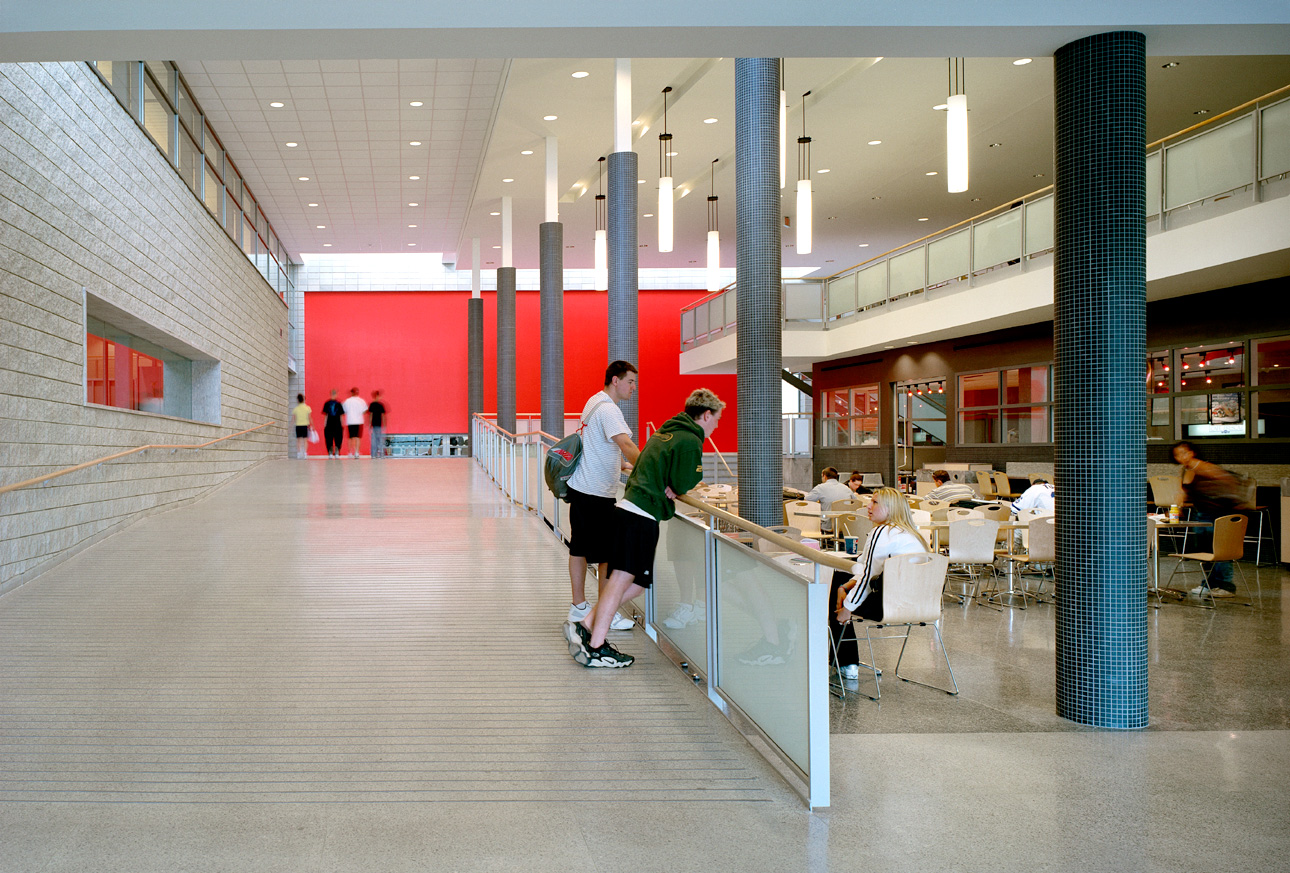

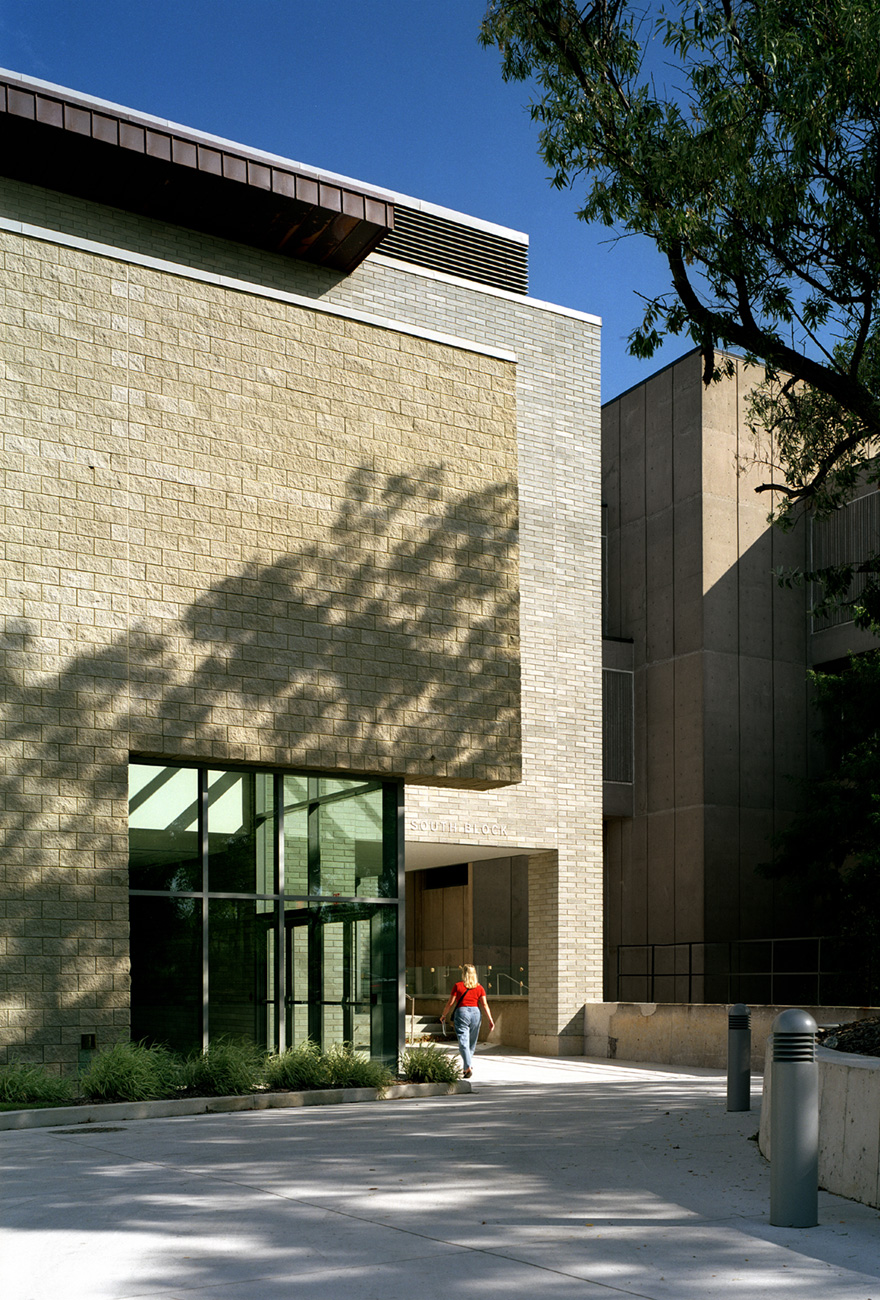
Student Centre, Brock University
The Student Centre is connected to the Taro Building, a project also designed by Moriyama Teshima Architects, by a second-level glass-enclosed bridge that functions as a portal leading into an outdoor landscaped commons. Together, the two buildings anchor the campus’s south-east corner, providing a stepping-off point for future expansion.
Walker Health & Fitness Complex, Brock University 2002

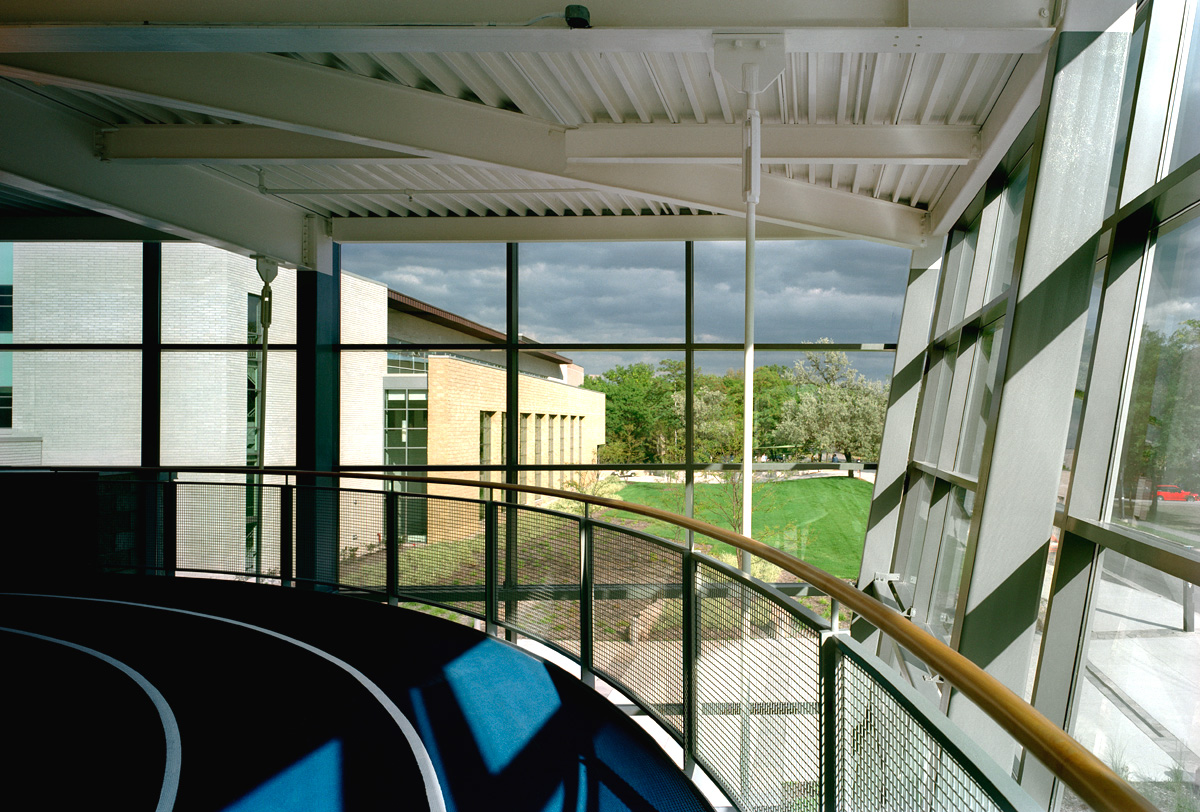

Walker Health & Fitness Complex, Brock University
The Walker Health & Fitness Centre is one of seven buildings that Moriyama Teshima Architects has designed at Brock University. The facility is connected to the South Academic Block; both buildings have large expanses of glass to admit natural light and to welcome potential users from the university and the community at large.

