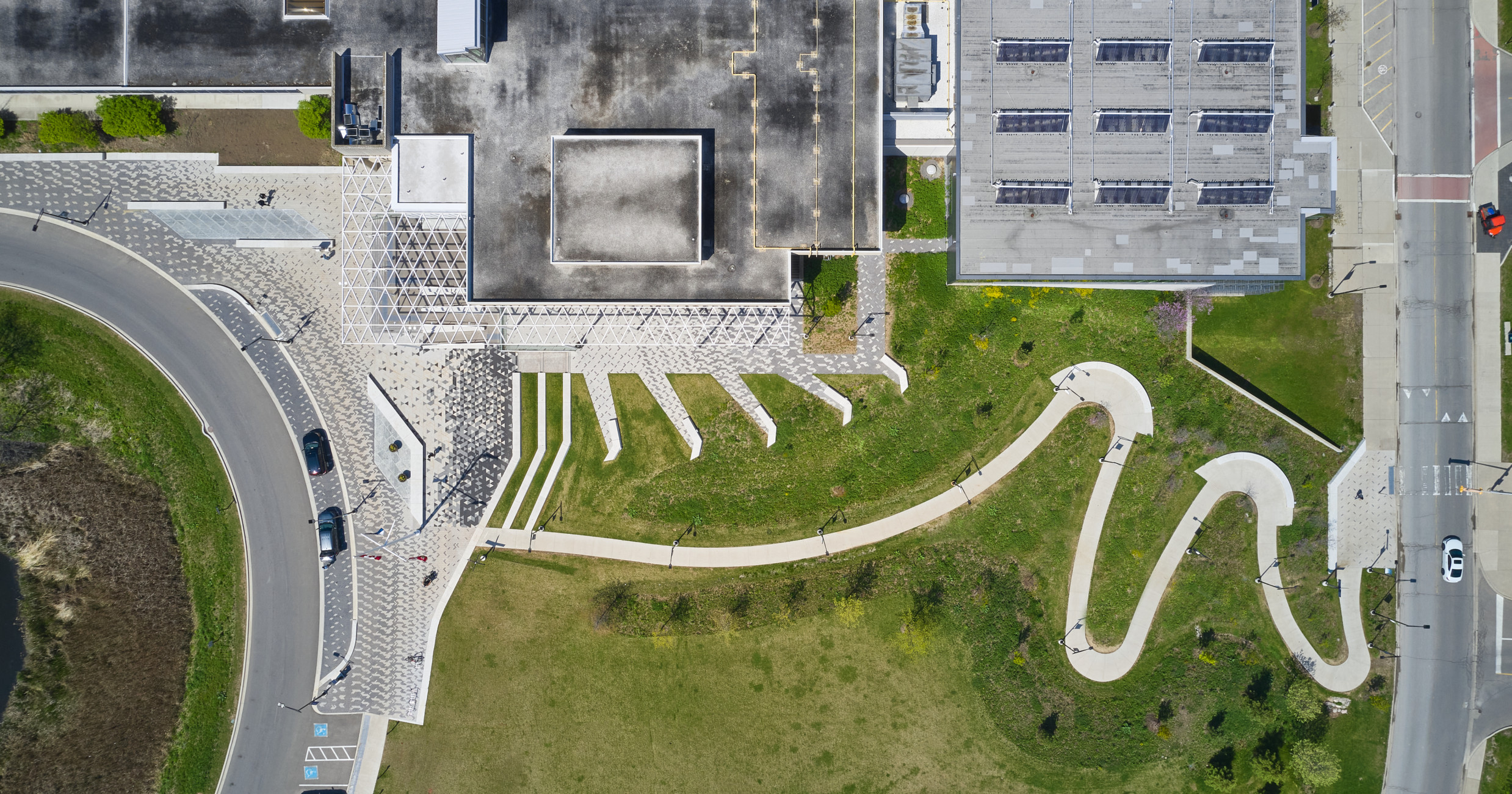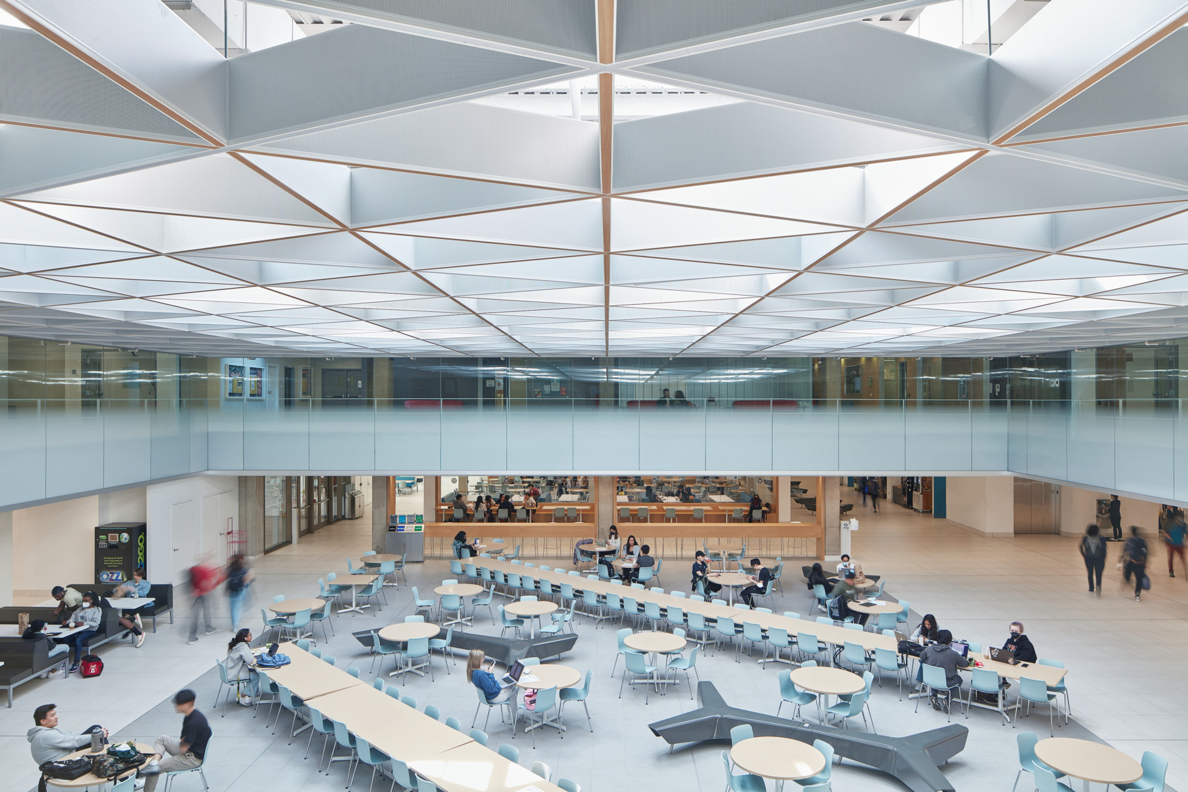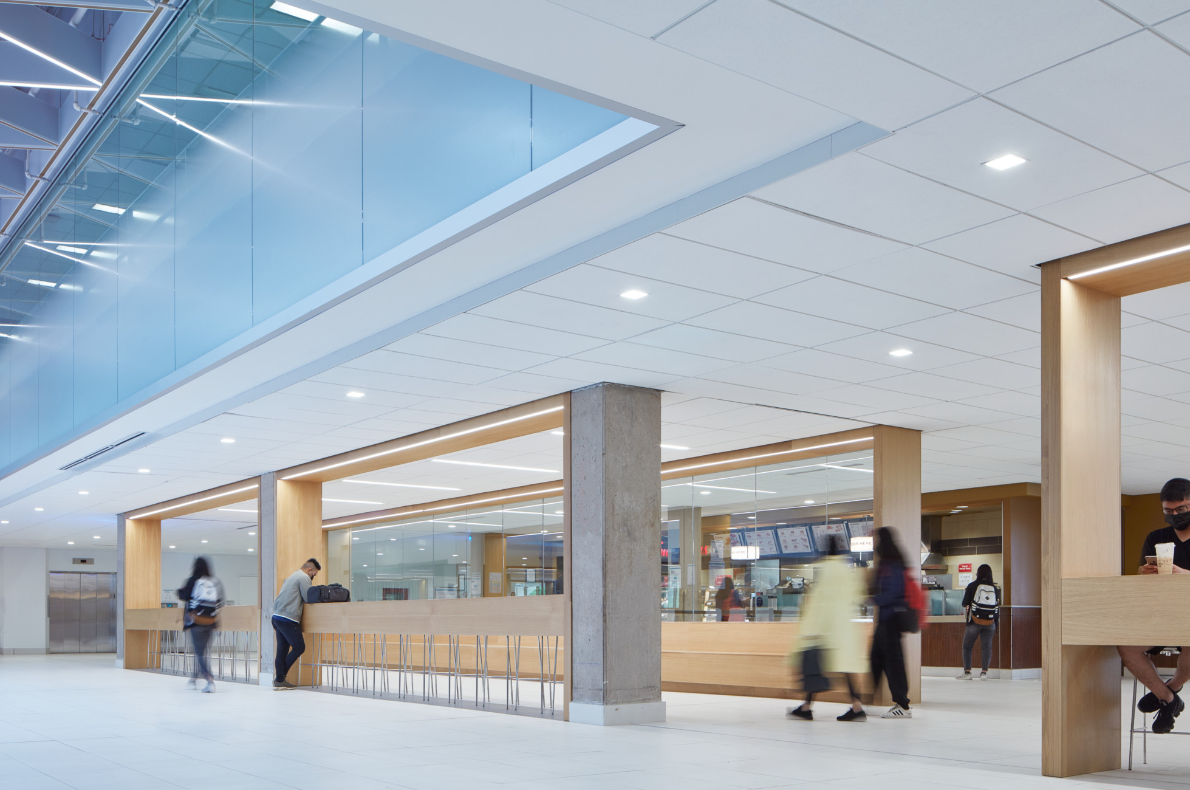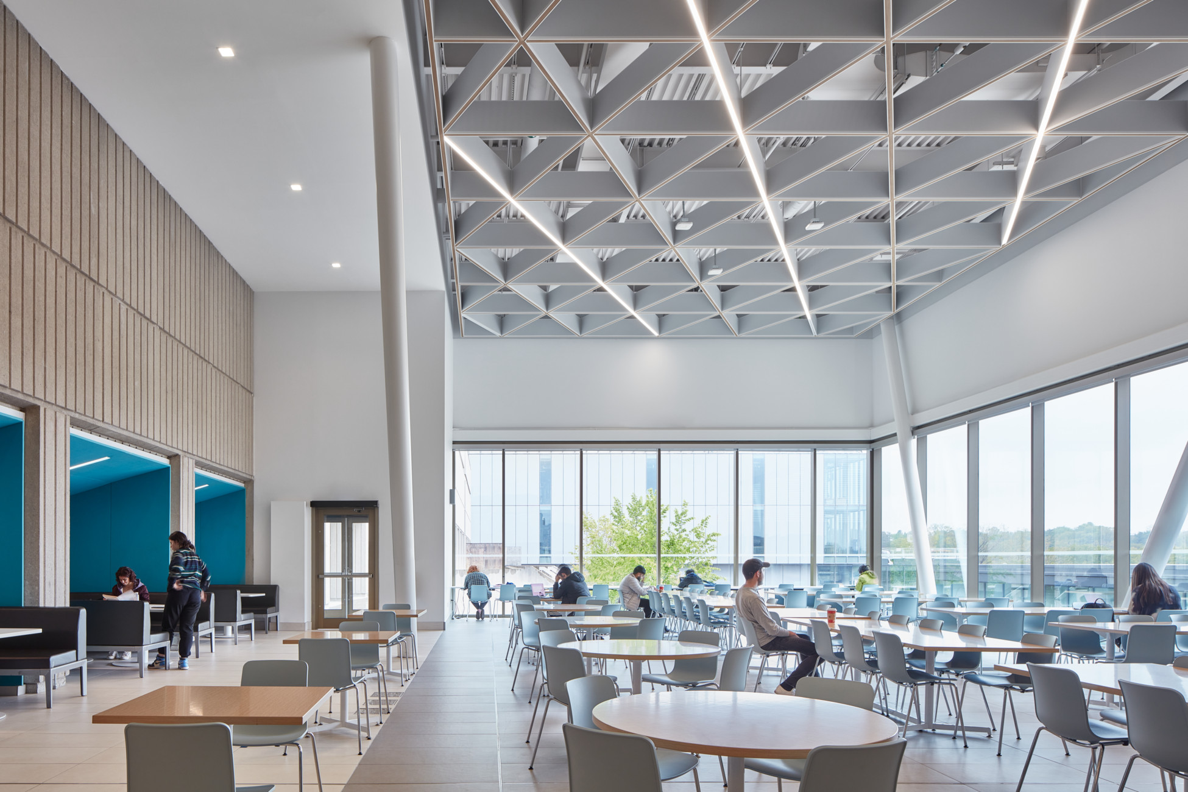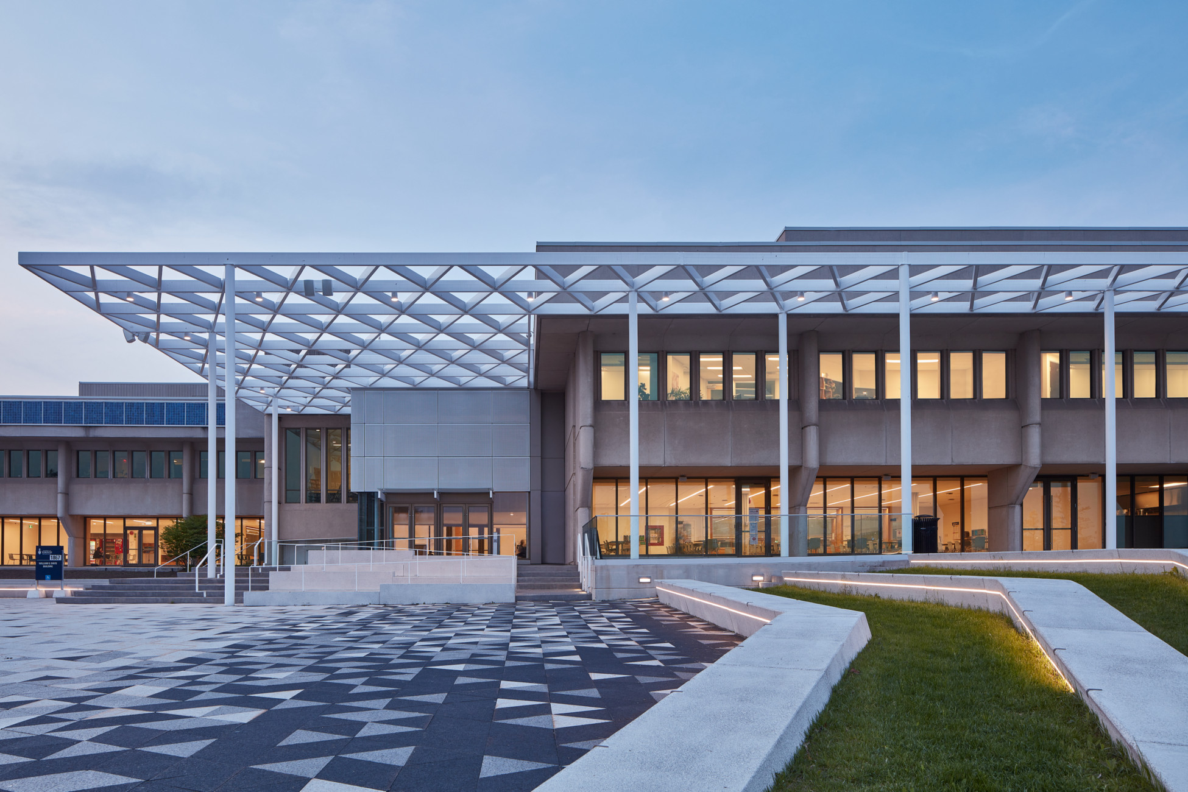MTA is pleased to announce the recent completion of the major renovations implemented at the University of Toronto Mississauga (UTM) campus’ William GH Davis building. The retrofit of this historically-listed campus facility offers UTM students a newly refreshed area for studying, gathering, and dining. Housing a mixed-use program of academic and administrative spaces, as well as significant student life activities, the scope of work for this project was multi-faceted and complex.
The project team worked collaboratively to address the key challenges posed by the restrictions and regulations of working with a heritage building. MTA led the design, applying innovative solutions to address much needed updates to accessibility standards in this area of the building. One of the most dramatic and easily recognizable of these changes is the addition and integration of a feature trellis screen that highlights all the new exterior and interior interventions as a prominent feature.
A clean and bold architectural expression was developed for the new addition, to communicate a simple, yet powerful, geometry that complements the bold language of the existing building, while seamlessly incorporating barrier free accessibility. The renovations executed at UTM’s Meeting Place will allow for a heightened, more accessible, and beautified experience for students, staff, and visitors alike.
Special credits to everyone involved in this elaborate project including Aquicon Construction (Constructor), Entuitive (Structural), The HIDI Group (Mechanical and Electrical), WalterFedy (Civil), and PLANT Architect Inc. (Landscape).
Photos captured by Riley Snelling.

