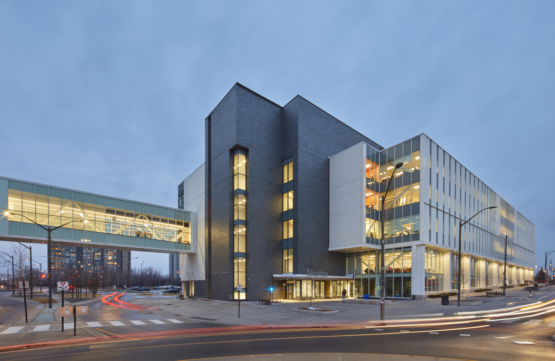
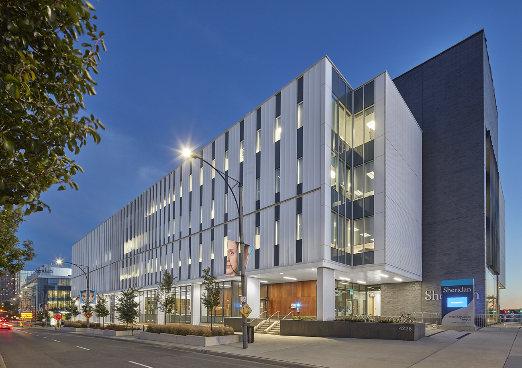
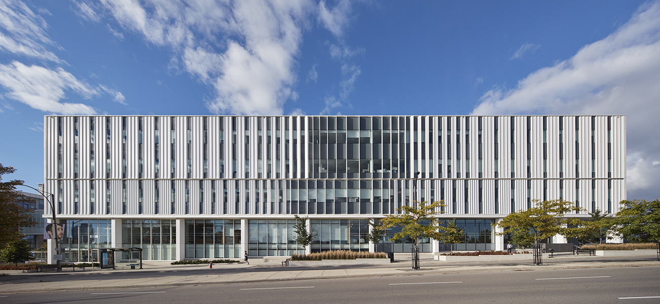
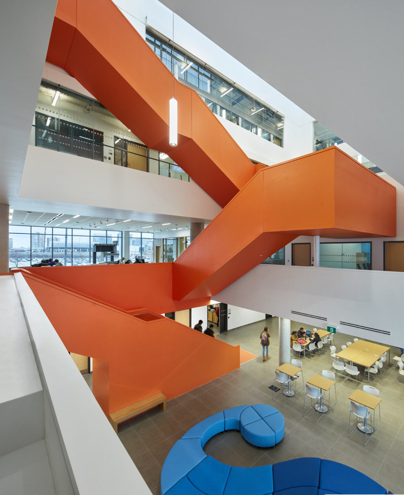
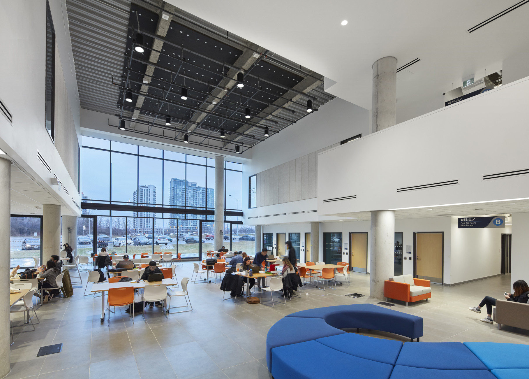
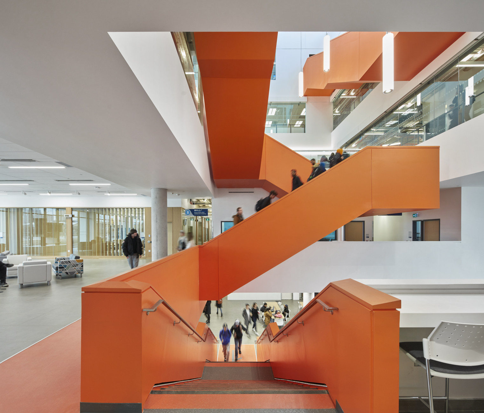
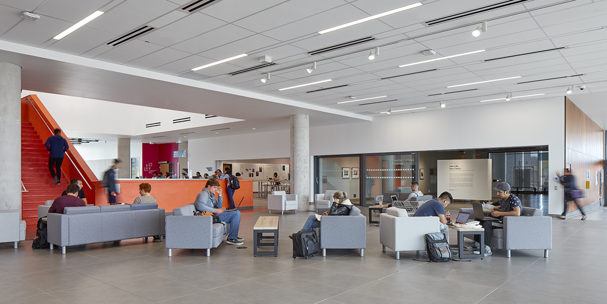
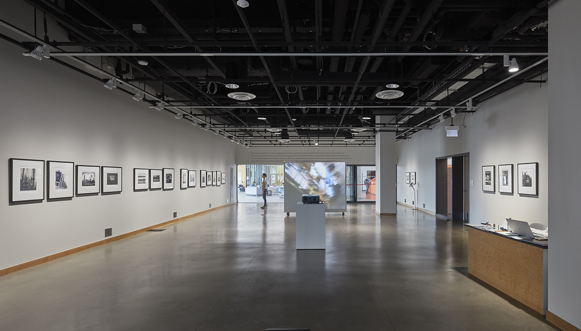
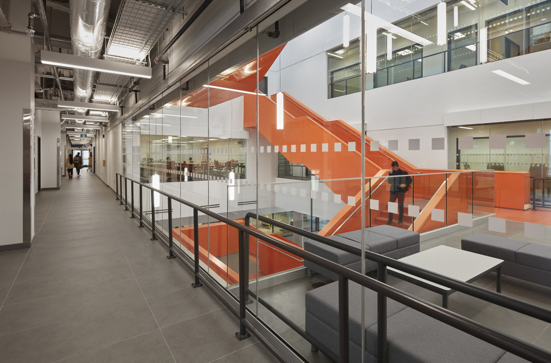
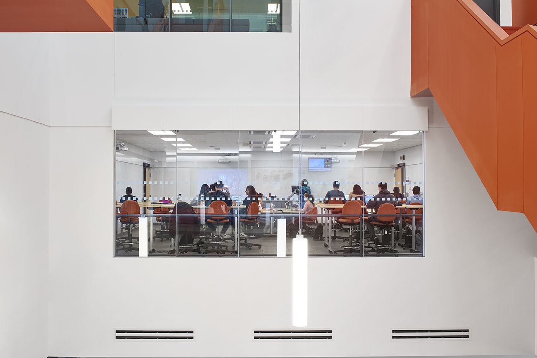
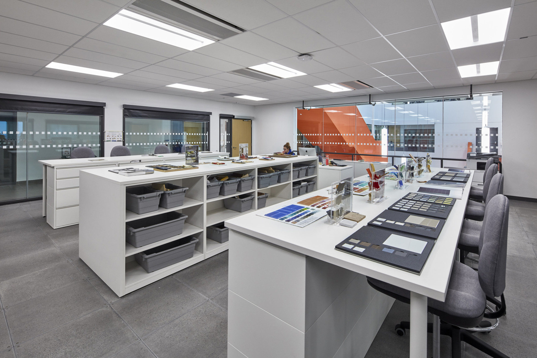
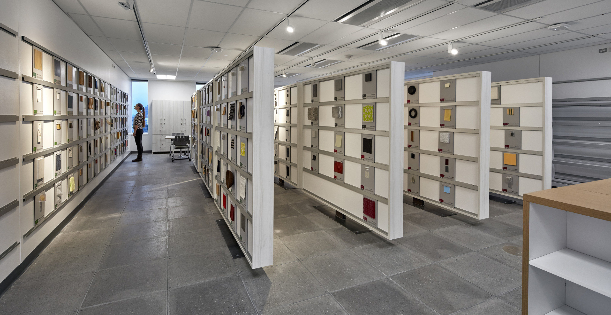
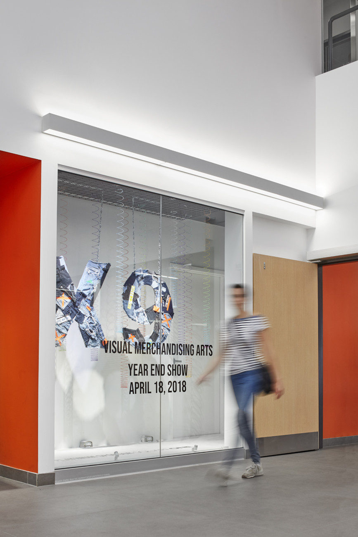
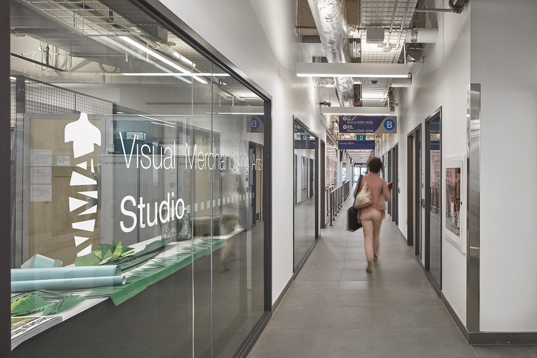
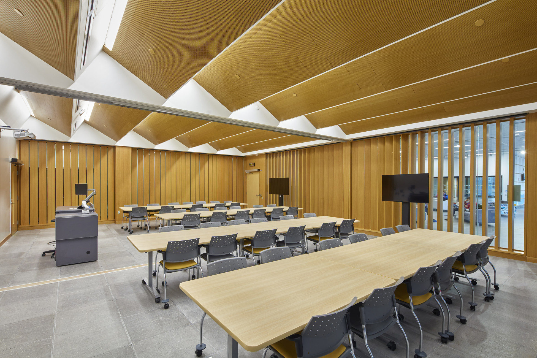
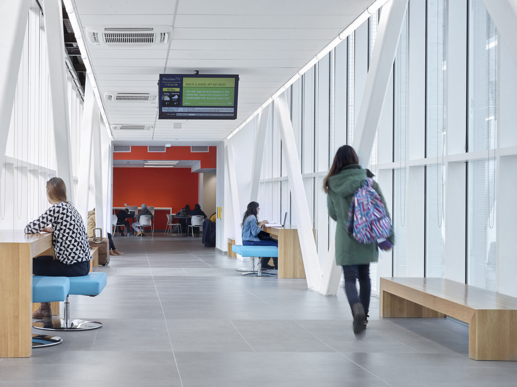
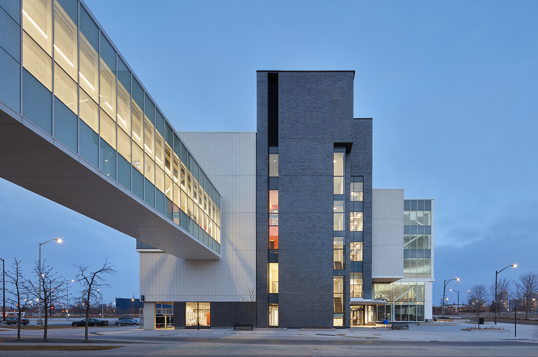
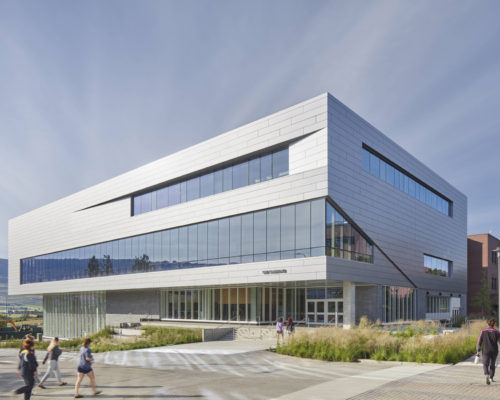
Previous — The Commons, University of British Columbia Okanagan Campus
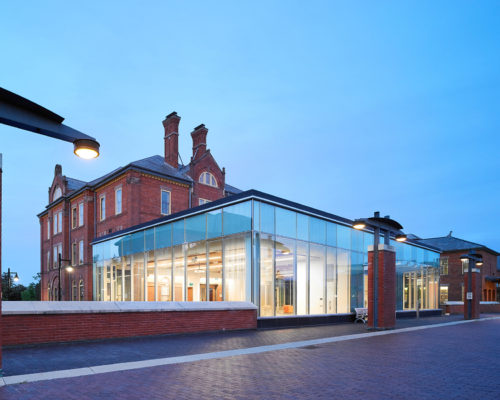
The HMC2 is the second building designed for Sheridan’s Mississauga Creative Campus. Housing Sheridan’s Sustainable Built Environment Department, consisting of Architecture, Interior Design, Interior Decorating and Visual Merchandizing programs, the project contributes to Sheridan’s ambitious urban design vision that aims to densify and energize Mississauga’s downtown core.
Sheridan’s design mandate is to provide imaginative, collaborative and sustainable spaces. Underlying the design concept is an understanding that learning and creativity are not only fostered in the traditional classroom environment, but happen everywhere: in open and stimulating interstitial spaces that lend themselves to serendipitous encounters and collaborative activities. The design encourages students to explore, learn and be inspired. Filled with natural light, views to nature, warm materials and comfortable scale, the user immediately feels compelled to explore the variety of collaborative spaces — which function together to encourage innovation and promote learning.
The Energy Intensity target for HMC2 is reflected in building’s high performance design. At 94 kwh/sm/year, HMC2 will be one of the most energy efficient post-secondary buildings in Canada with potential energy cost savings of $120,000 per year.
Infrastructure Ontario Bondfield Constructors and Sheridan College
220,000 SF
Moriyama Teshima Architects in joint venture with Montgomery Sisam Architects
Daniel Teramura
Alex Tiffin
Allan Yee
Andrew Bernaus
Boris Pavicevic
Chen Cohen
Jay Patel
Michael Nicholas-Schmidt
Paul Anquila
Veronica Madonna
LEED Silver


















