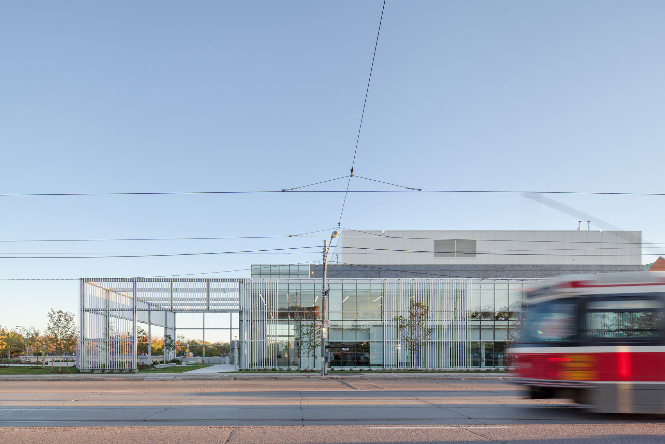
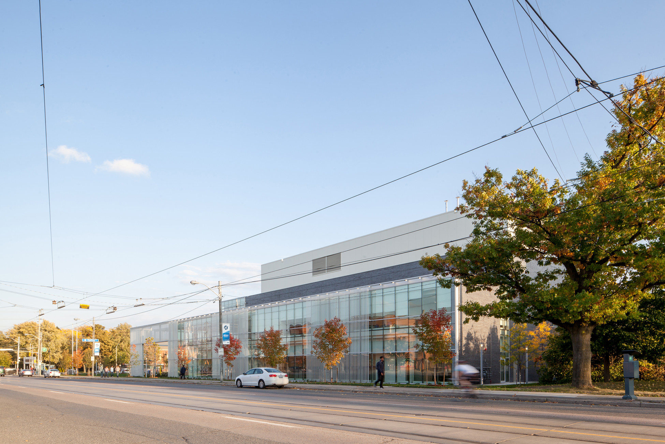
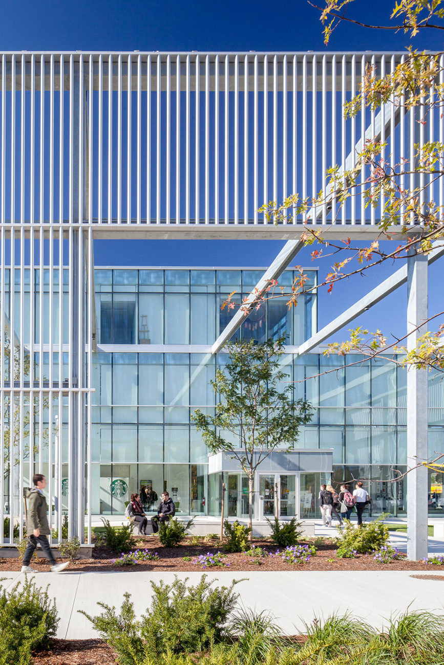
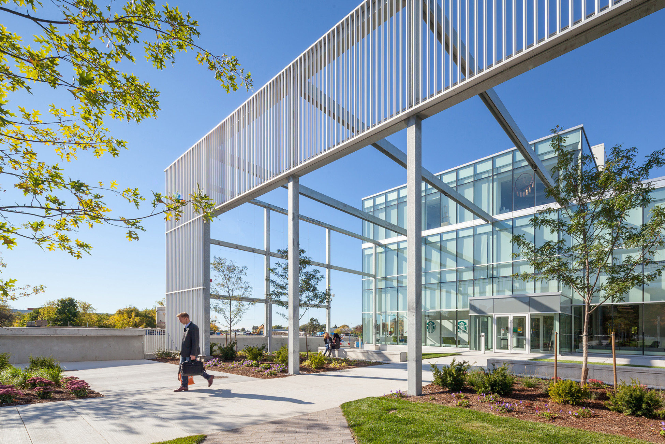
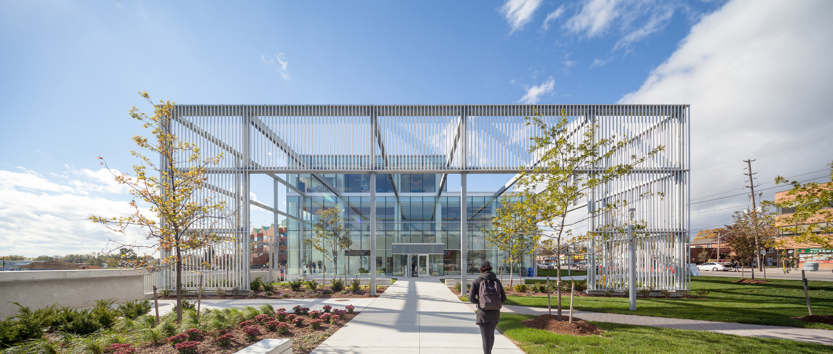
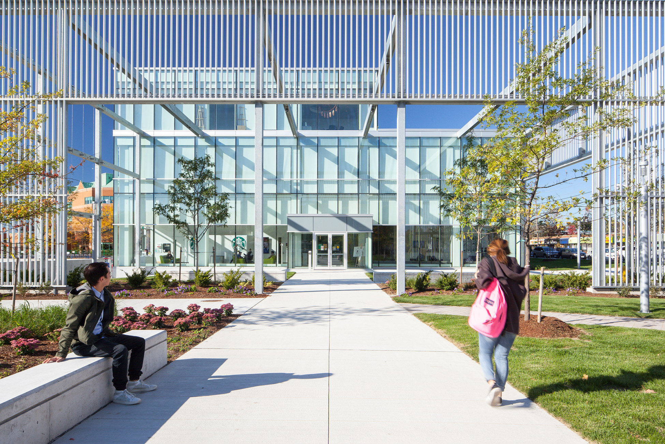
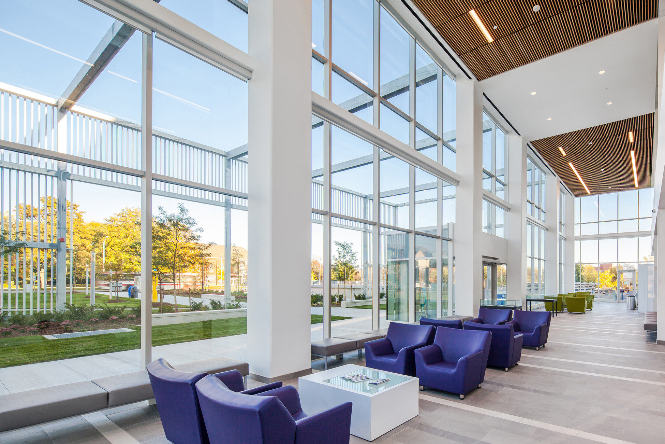
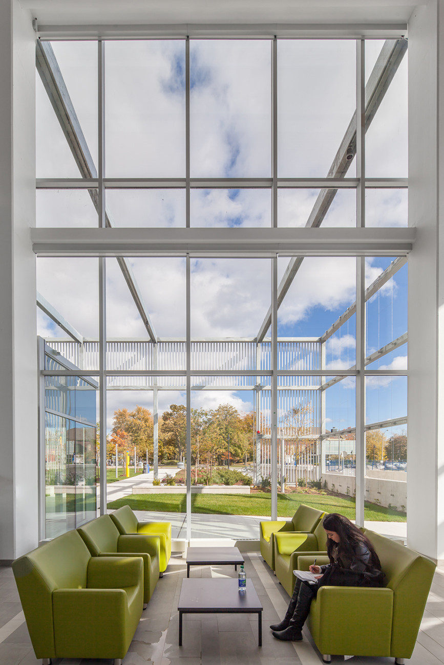
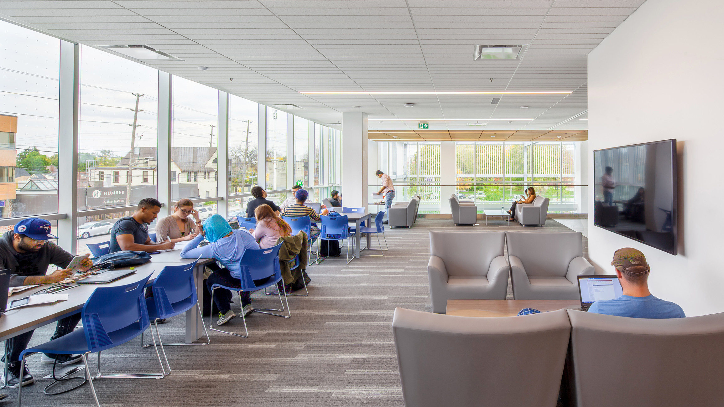
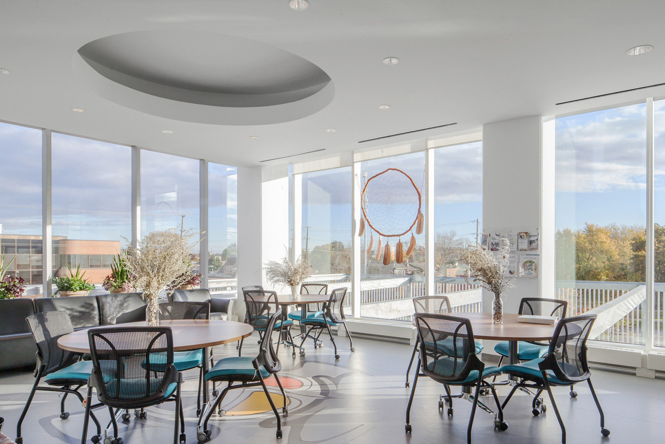
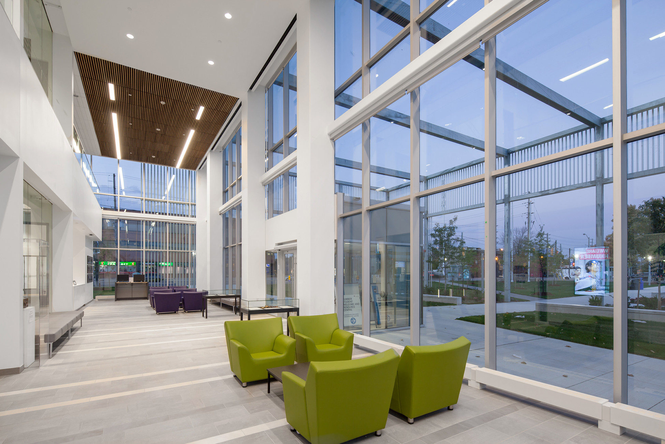
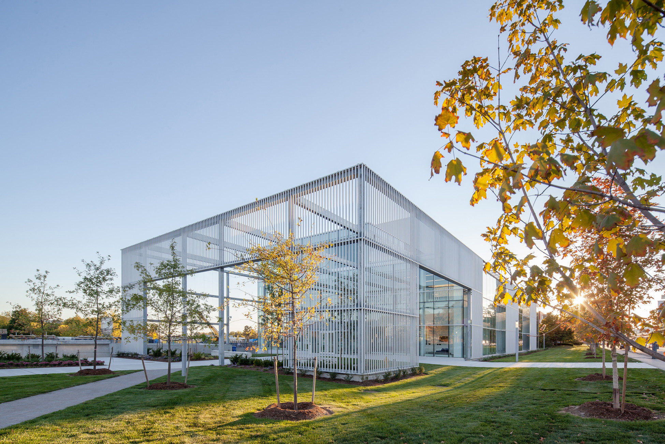

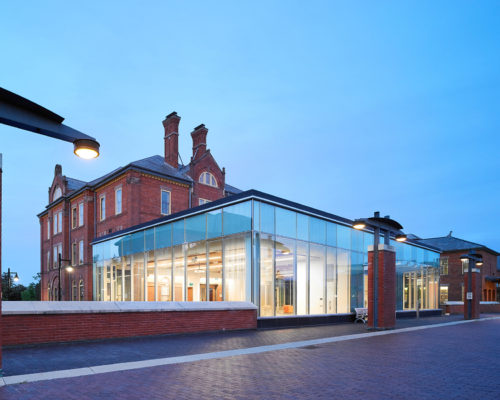
Previous — Humber College Longo Centre for Entrepreneurship
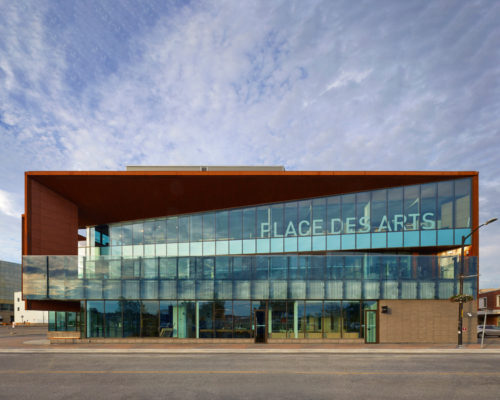
Set within Colonel Samuel Smith Park, a historic agricultural parkland on the shores of Lake Ontario, Humber College’s Lakeshore campus was once largely hidden behind a dense grove of mature trees. The new Welcome Centre provides a stunning new public face as a high-visible landmark gateway, providing an accessible focal gathering place for students and the public.
The Welcome Centre’s striking forecourt entrance serves as an exterior community space, connecting to the street and the city while responding to its natural heritage orchard context. The deployment of a shimmering screen of glass and aluminum lends a rich and distinctive architectural complexity to the four-story structure, which compactly houses 4,050 m2 of space for student services, cultural facilities and wellness programs fostering innovative scholarship, learning and a strong campus community. The double-height entrance lobby is wrapped entirely in glass, creating an airy and expansive meeting place washed in natural light, further emphasizing openness, transparency and accessibility as defining qualities of the space.
Innovative design strategies to achieve LEED Silver certification include the incorporation of a Green Roof and large areas of planted landscaping to increase storm water capacity and reduce the likelihood of flooding. In terms of the building envelope, full-height glazing on the east and north elevations maximize daylight harvesting while metal sunscreens and shade trees reduce solar gain in summer. Spectrally sensitive and highly insulated window glass also serves to reduce heat loss in winter and heat gain in summer.
PCL Constructors Canada / Humber College
43,380 SF
Daniel Teramura
Carol Phillips
Allan Yee
Chen Cohen
Chris Ertsenian
Danny Tsang
George Meng
Tom Ngo
Maria Pavlou
Phil Silverstein
LEED Silver
OGMA Award for Excellence in Architectural Glass & Metal Design














