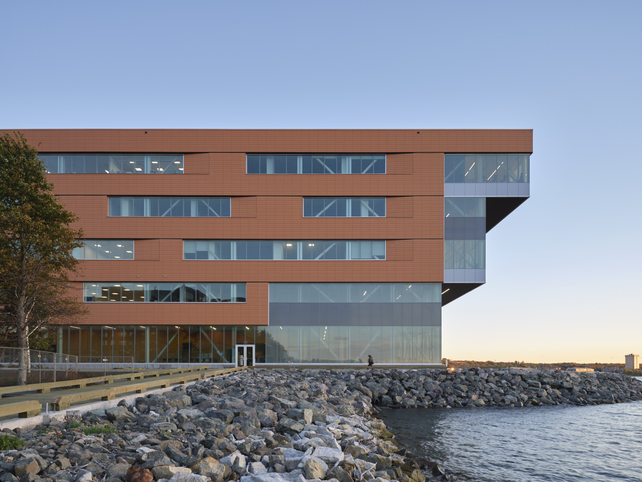
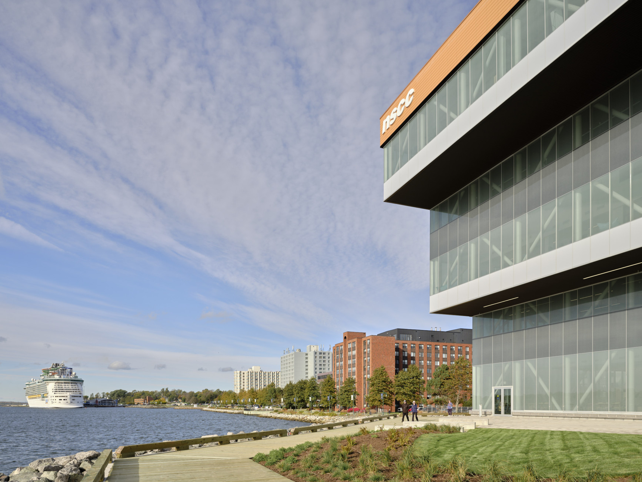
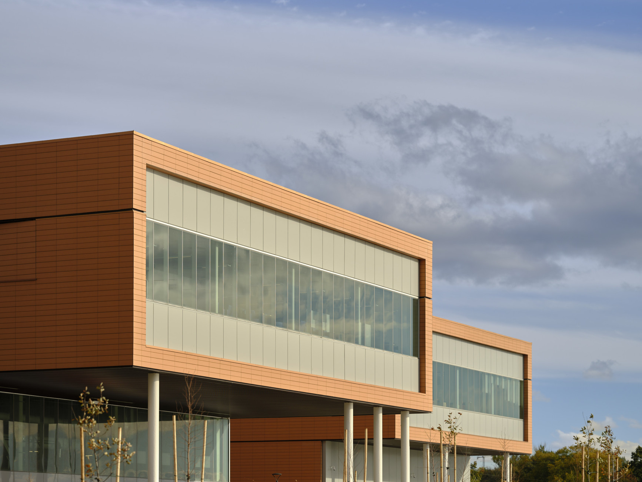
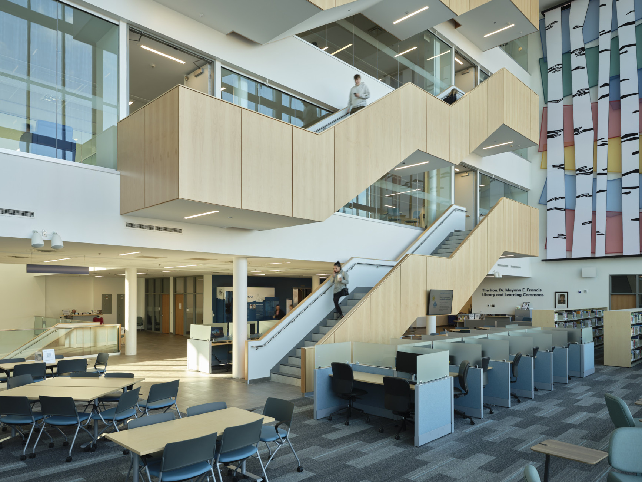
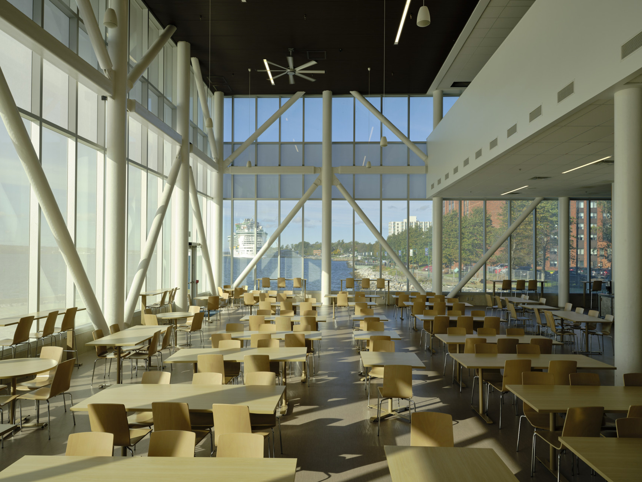
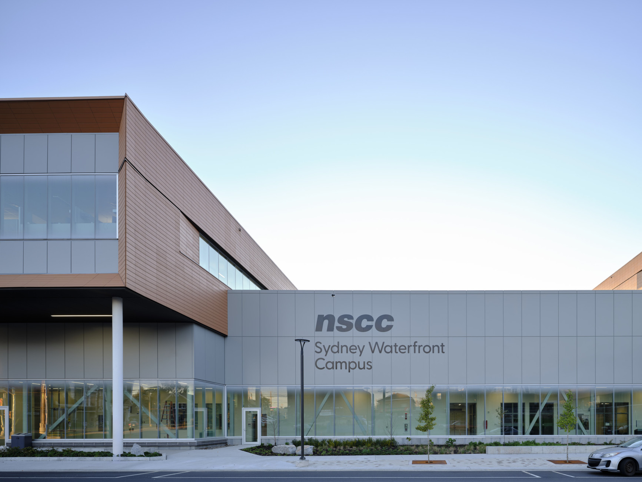
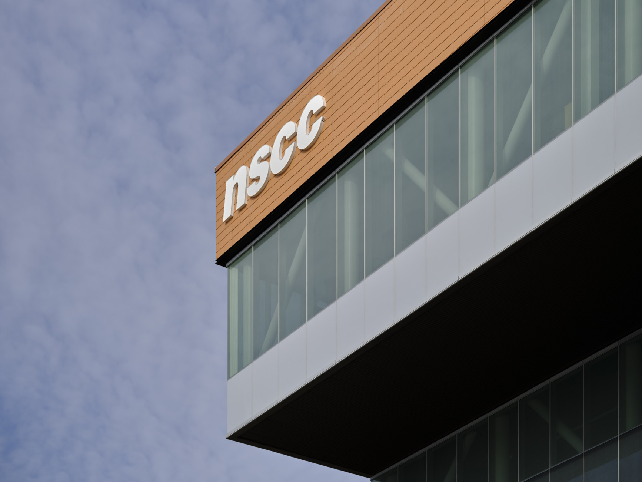
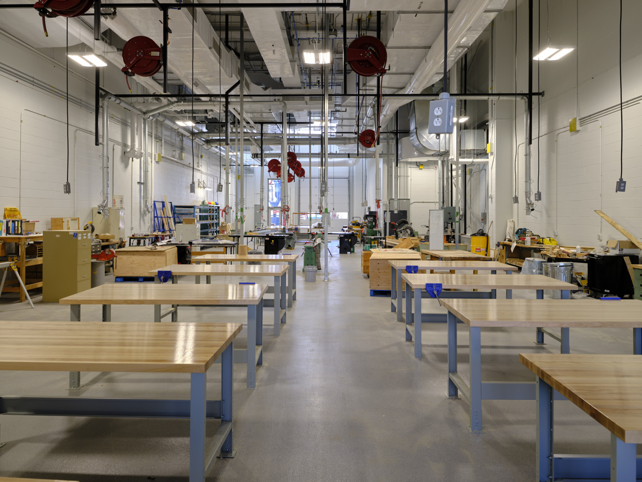
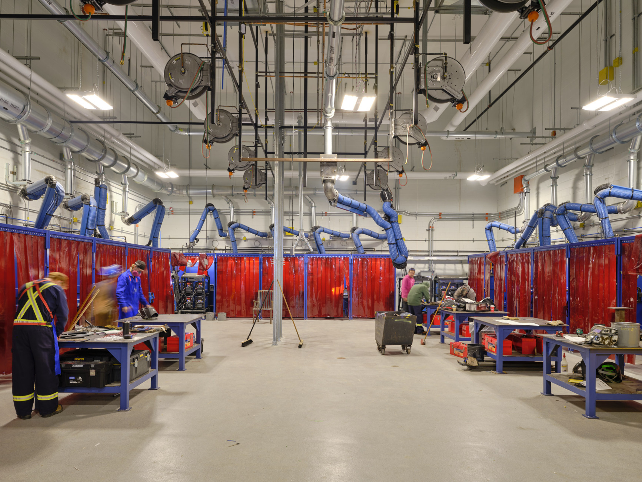
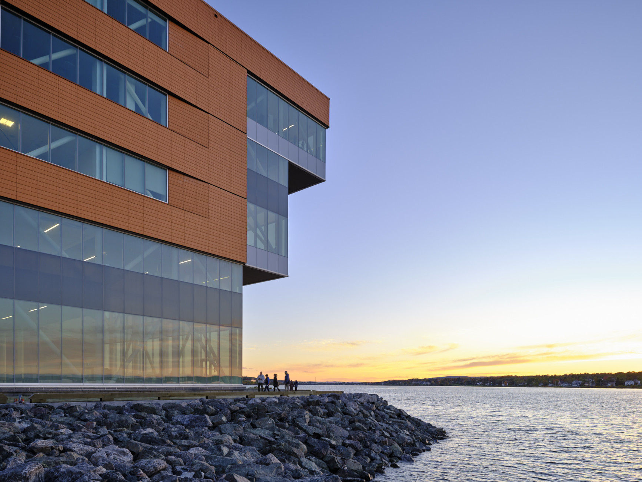
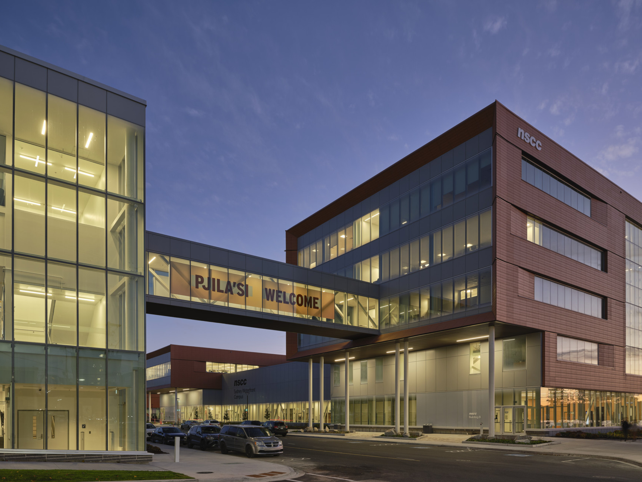
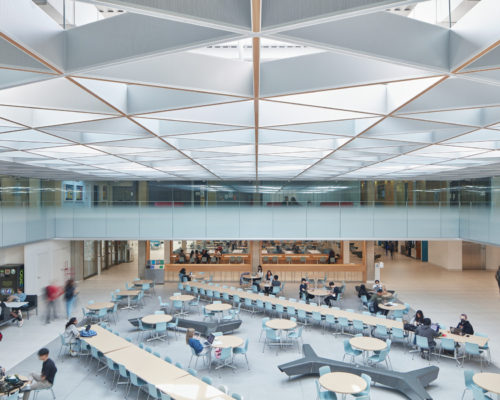
Previous — UTM Meeting Place Renovation, University of Toronto Mississauga Campus

Moriyama Teshima Architects together with Barrie & Langille Architects have designed a new waterfront campus for the Nova Scotia Community College, relocating from its previous location to the Sydney Waterfront to revitalize the downtown core, and to offer enhanced educational opportunities for the local community.
The vision of the project was to create a campus with a dynamic learning environment offering both academic and hands on learning spaces including welding, carpentry and plumbing trade shops as well as cosmetology, nursing and childcare labs. Ocean related learning environments taking advantage of the adjacencies to the Harbour are also in development with the College with a living-lab pedagogical approach.
The architectural form takes inspiration from the historic piers that lined Sydney Harbour during the 19th and 20th centuries and is comprised of four connected blocks, each with a unique identity. The campus form was also inspired by the local coastal terrain and the layers of rock visible along the coast. Architectural zones are roughly outlined to reflect the identity of the College as well as the community within which it is situated. These zones will provide distinct experiential spaces that utilize the underlying concepts of way-finding design to help with navigation through the campus with spatial cues.
The design considers the character of student spaces outside the classroom setting, creating a variety of space types for group projects, independent study, club and committee meetings, and repose. The new campus has also been designed in accordance with the Leadership in Energy and Environmental Design (LEED) standards, currently on track for LEED Gold V4, Certification.
Nova Scotia Community College
300,000 SF
Moriyama Teshima Architects in association with Barrie and Langille Architects
Carol Phillips
Daniel Teramura
Louis Lortie
Cathy McMahon
Damineh Dehnadfar
Troy Wright
Chris Ertsenian
Mahsa Majidian
Emmanuel Awuah
Luis Quezada
Vincent Chuang
Construction
Construction Manager: Ellis Don












