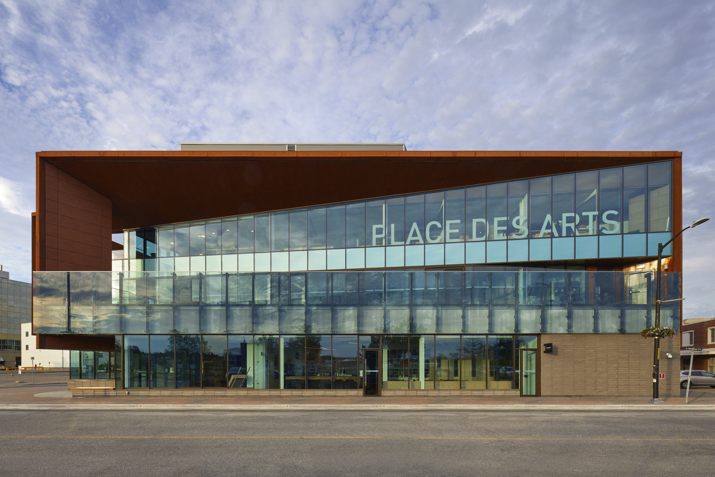
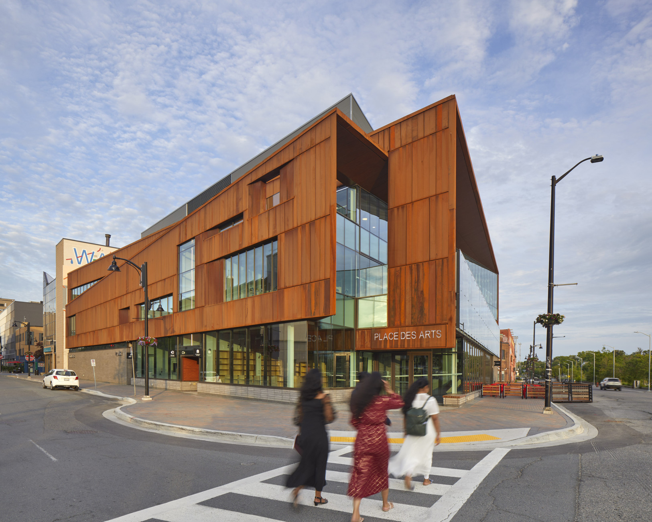
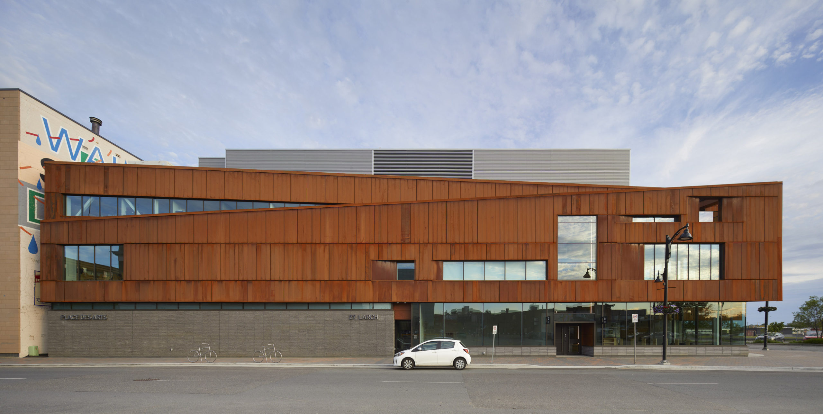
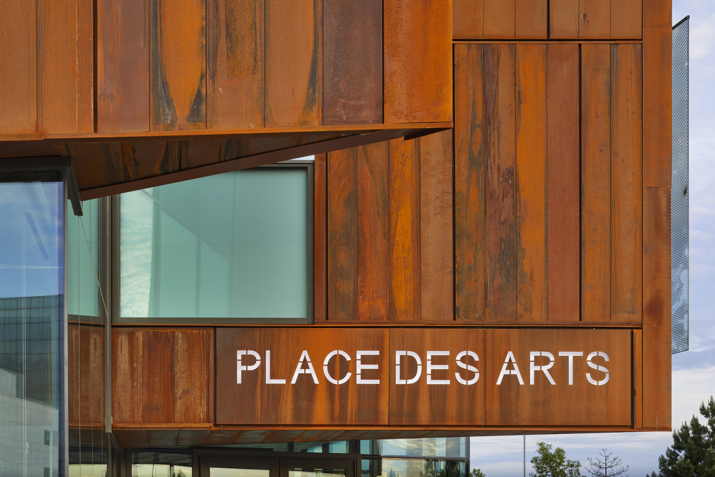
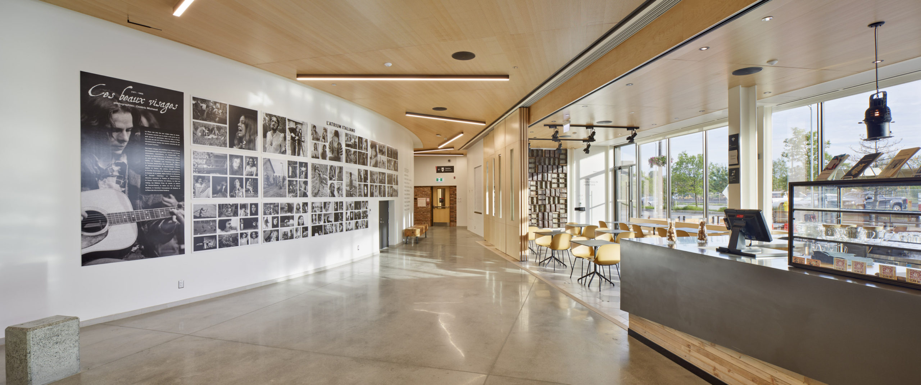
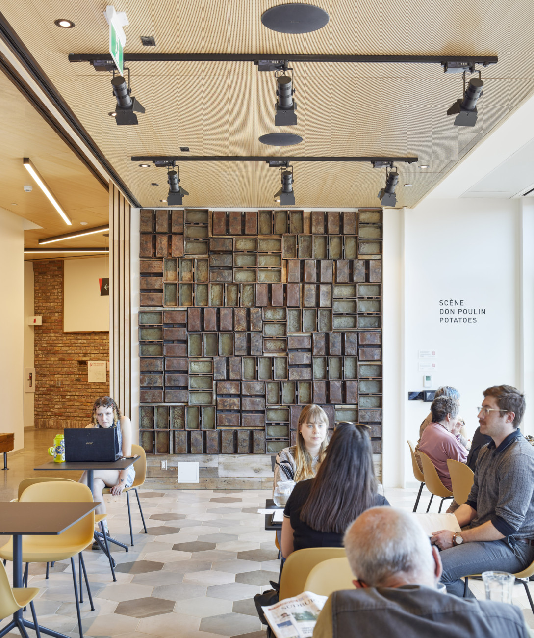
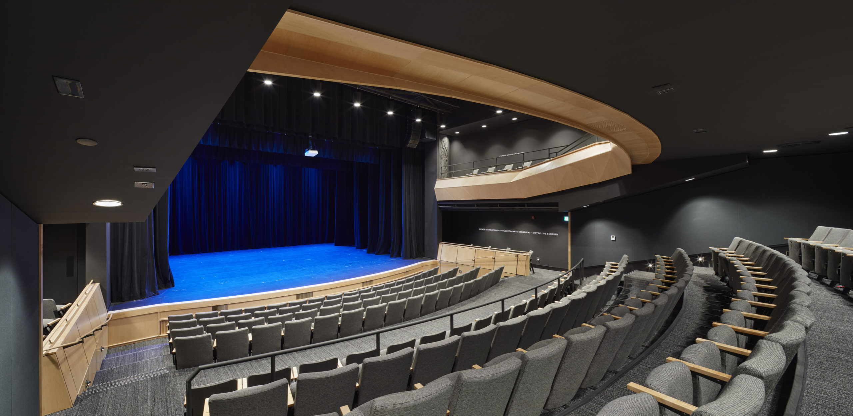
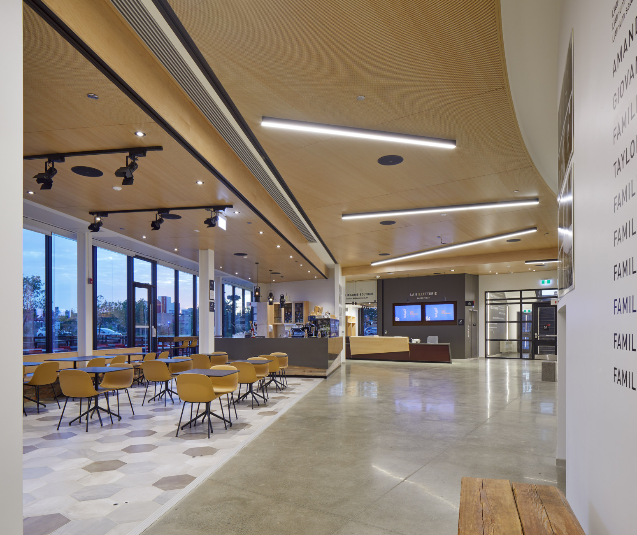
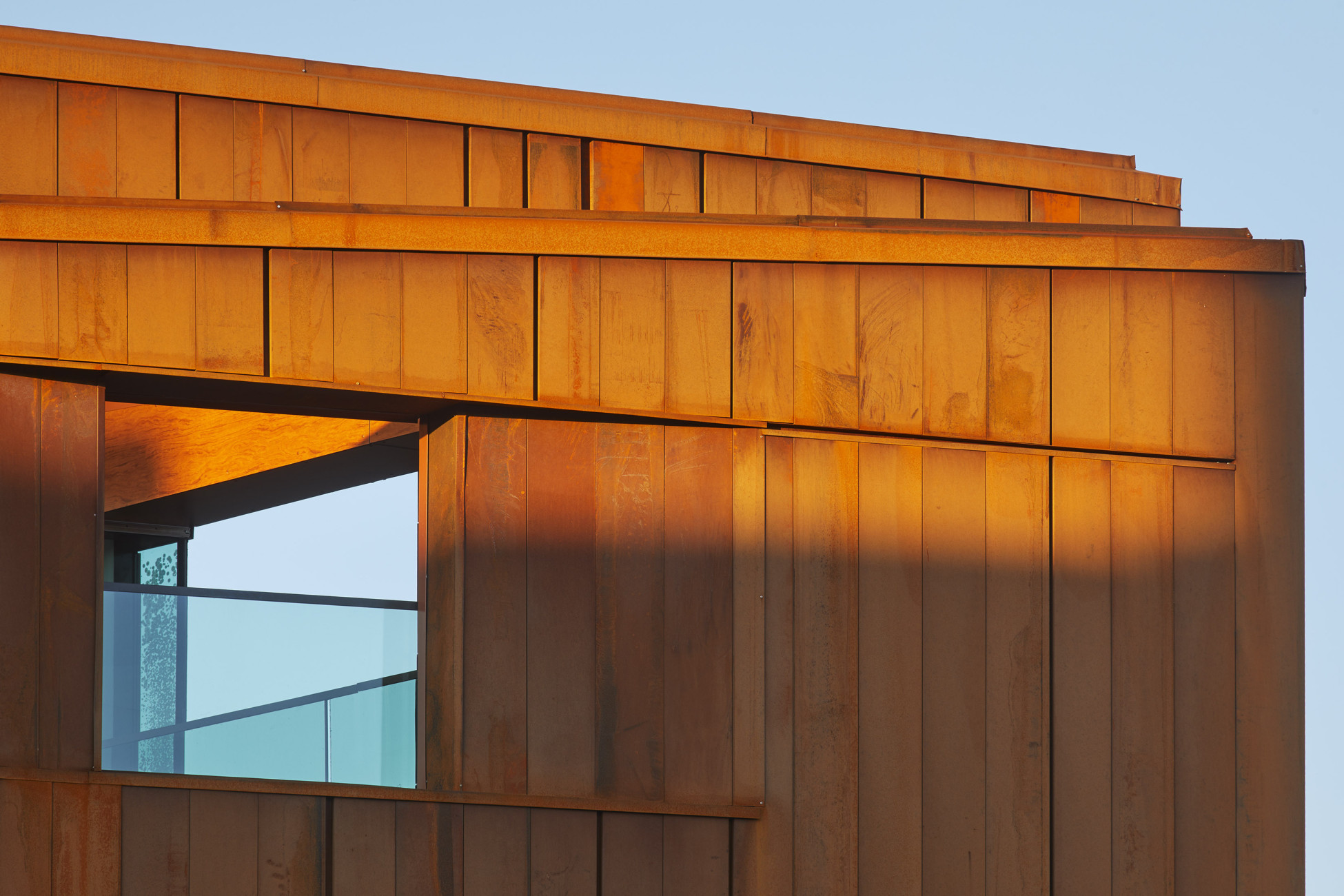
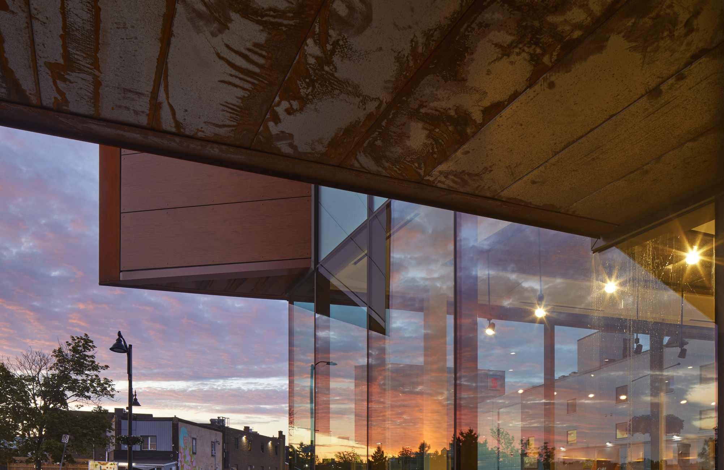
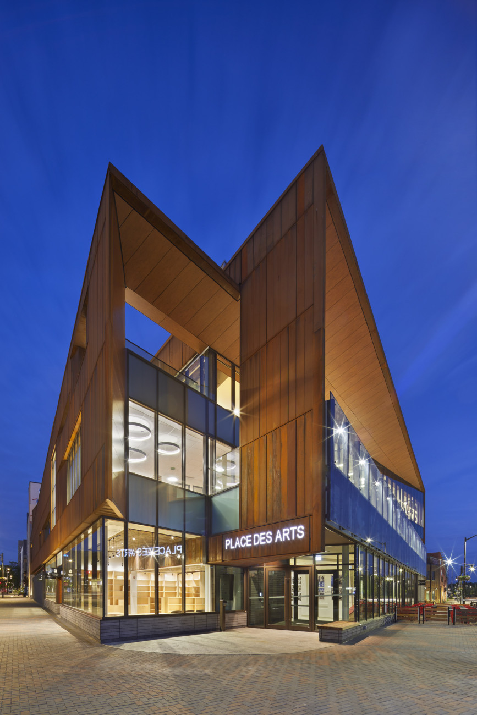
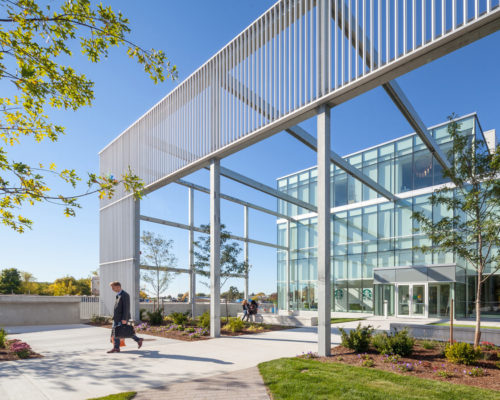
Previous — Humber College Student Welcome & Resource Centre
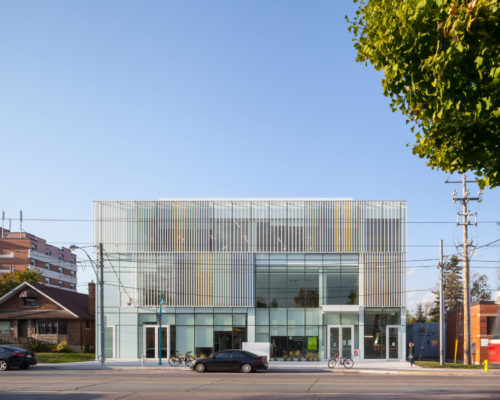
The first multidisciplinary art centre of its kind in Northern Ontario, and consisting of seven member organizations, Place des Arts (PdA) is a centre of excellence for Sudbury and its francophone communities. The goal of this community-based project, led in joint venture between Moriyama Teshima Architects (MTA) and Bélanger Salach Architecture (BSA), was to find new ways for interactivity and connectivity so that each of the organizations can continue to collaborate and thrive in this new facility. PdA aligns with the Greater Sudbury Downtown Revitalization Masterplan, and as such, required close consultation with each of the seven member organizations to ensure that each member group is well represented in their respective programs and activities as they merged into this new dynamic and collaborative space.
During the first stage of the project, PdA provided the architectural team with a manifesto, literary passages, references, and physical artifacts relevant to Sudbury, life in Northern Ontario, and Francophone culture. These resources gave rise to meaningful dialogue which clarified expectations and guided the design process. Key expectations identified included:
Located at the corner of Larch and Elgin Street in downtown Sudbury, a once vacant city parking lot has been transformed into a 3-storey building housing a 300-seat theatre, 120 seat black-box studio theatre and rehearsal space, youth studio, daycare for 24 children, and spaces for children’s summer camps and specialized after-school programs involving the arts. The building also contains a multi-media art gallery, bistro and a gift shop, as well as meeting rooms accessible to the community. The third floor is dedicated to administrative spaces for the seven founding cultural arts organizations that are in charge of the programming of the centre.
PdA is open for all community members as a collaboration between local francophone organizations and the community at large. This is exemplified by the fact that many non-Francophones are key donors, patrons, and users of the facility. Since its opening in spring of 2022, the building has noticeably increased community activity and tourist engagement, a welcome relief following pandemic lockdowns, and a further bolstering of Sudbury’s multi-decade downtown revitalization plan. From a technical point of view, the acoustics and theatre design have been lauded by theatre users, technicians, and performers alike.
La Place des Arts du Grand Sudbury
40,000 SF
Moriyama Teshima Architects in joint venture with Bélanger Salach Architecture (formerly Yallowega Bélanger Salach Architecture)
Brian Rudy
Cathy McMahon
Emmanuel Awuah
Jason Philippe
Louis Lortie
Maria Pavlou
Nick Gonsalves
Sean Robbins
Xiaoyi Ni
Jason Corbin
Rethinking the Future Award – Architecture Construction and Design Award, Cultural, Built Category (2022)
Archello – Best Architectural Projects of the Year Award (2022)
Architecture Press Release – Urban Design & Architecture Award in the Cultural Architecture (Built) Category (2023)
Grands Prix Du Designs – Gold Certification for Public Building / Cultural Building Category and Special Award: Architecture + Collaboration [Platinum Winner] (2023)
OAA Awards – Design Excellence Award Winner (2024)
Architizer A+Awards – Architecture +Teamwork Category [Jury Winner] (2024)
“It’s crazy beautiful; what a feeling after 12 years in the making…”
– Stéphanie Gauthier, Executive Director of Carrefour Francophone (Past Chair of the Board for Place des Arts)












