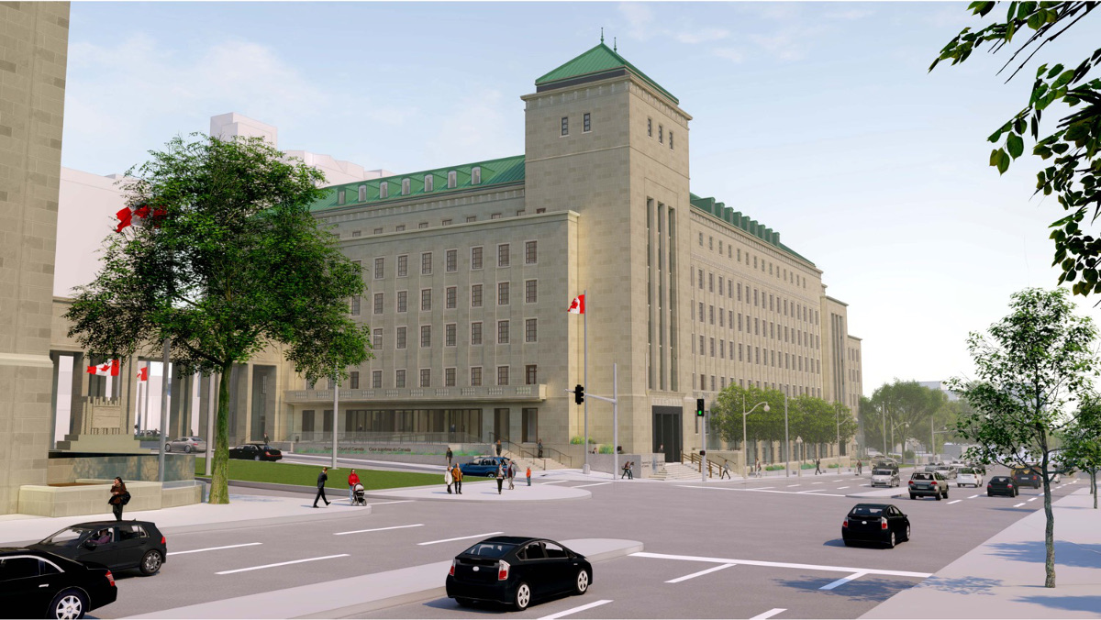
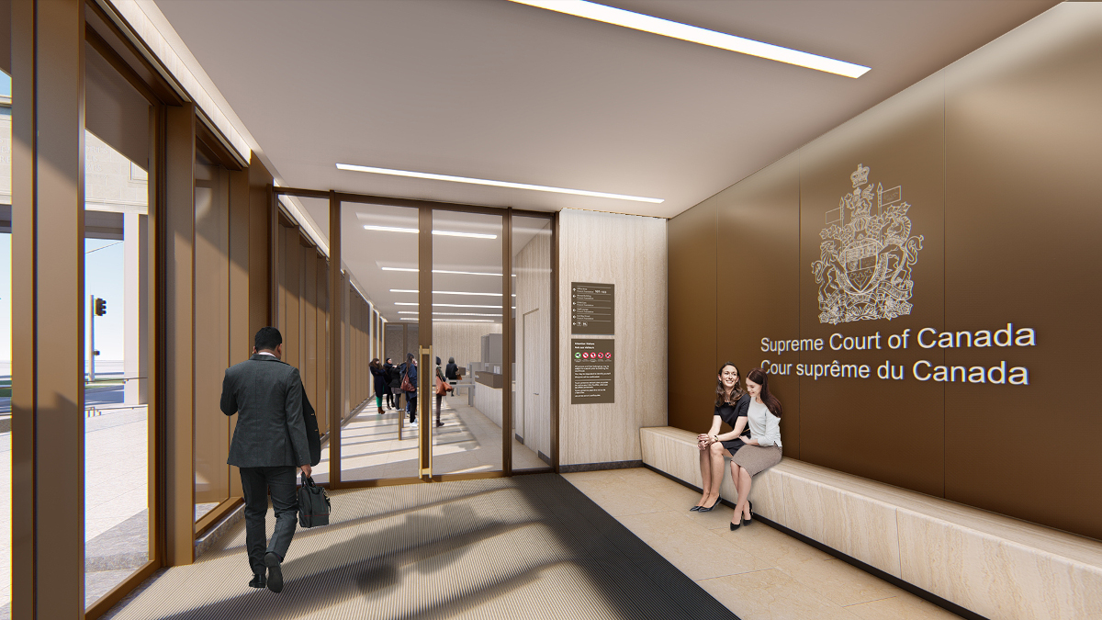
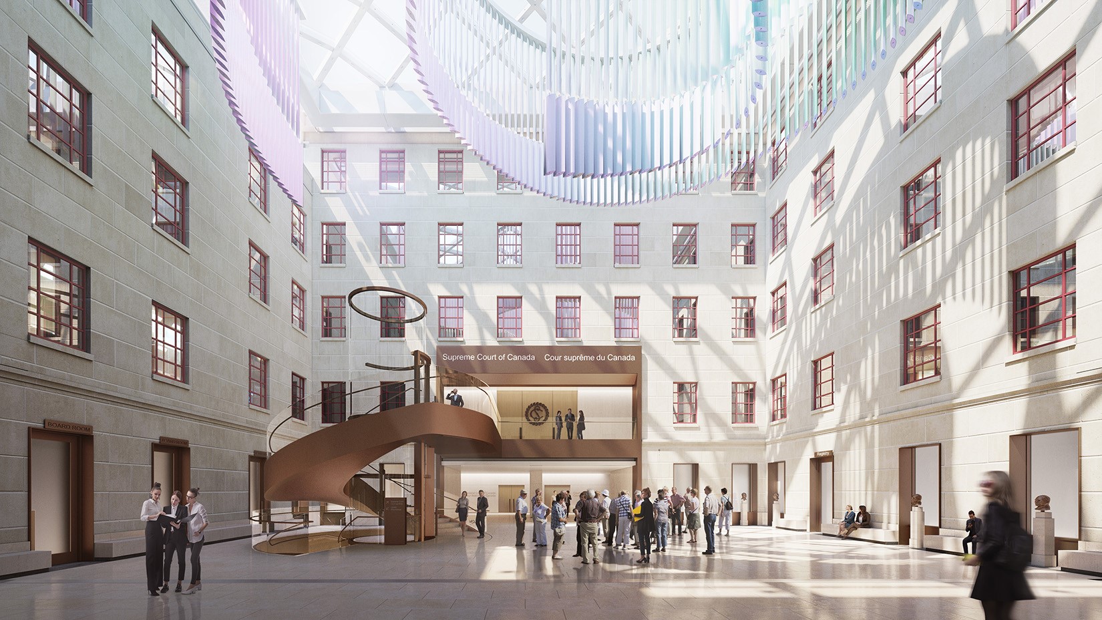
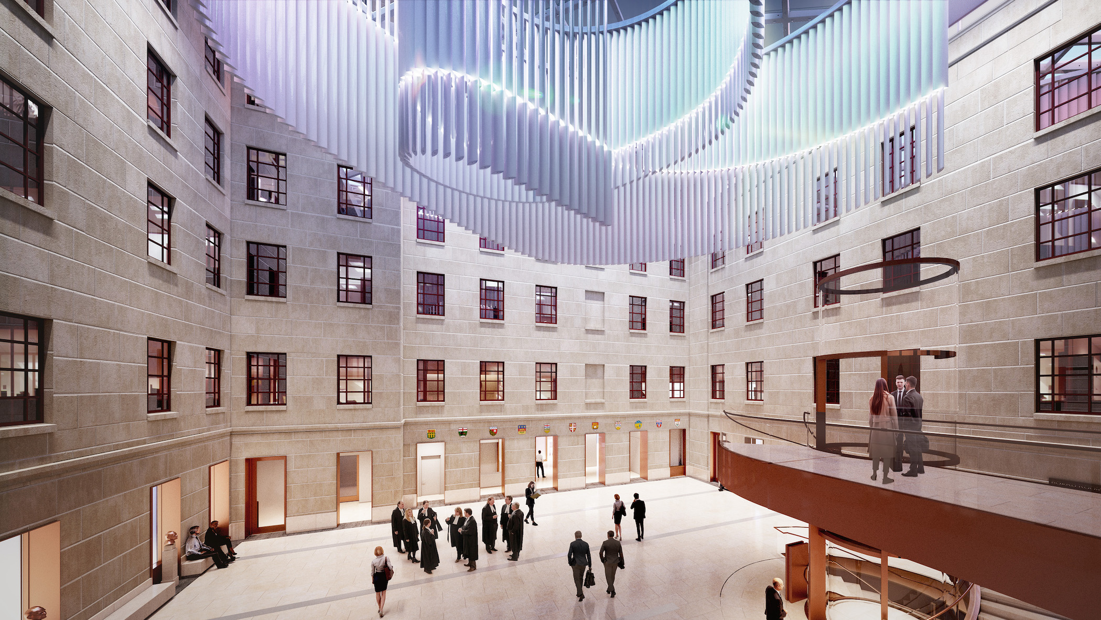
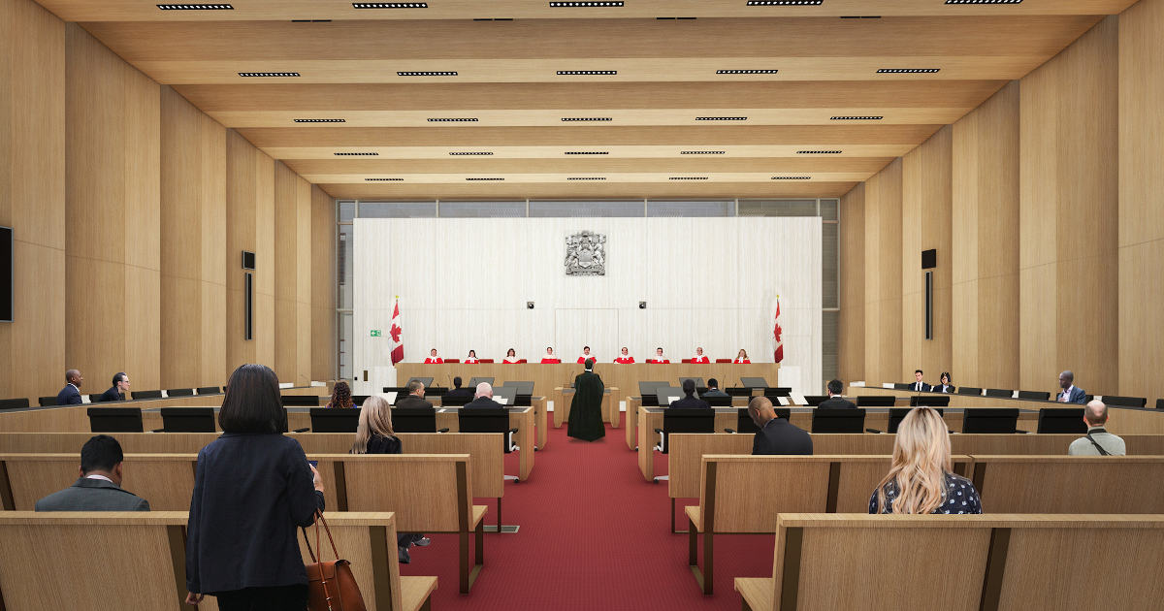
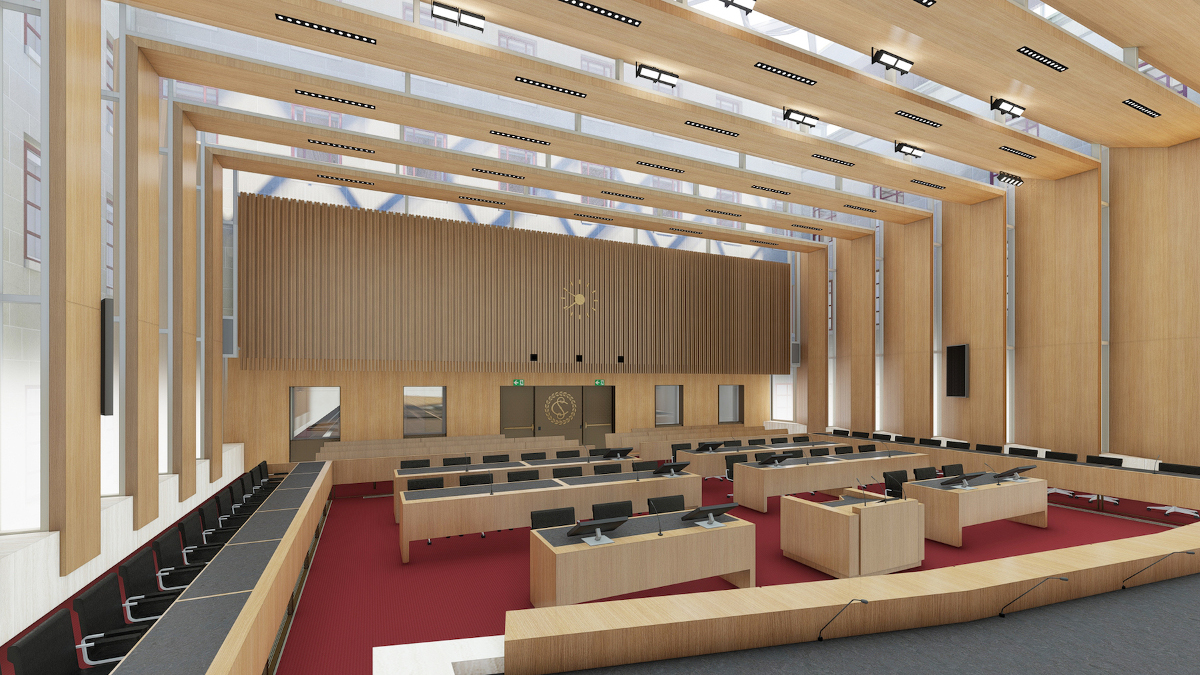
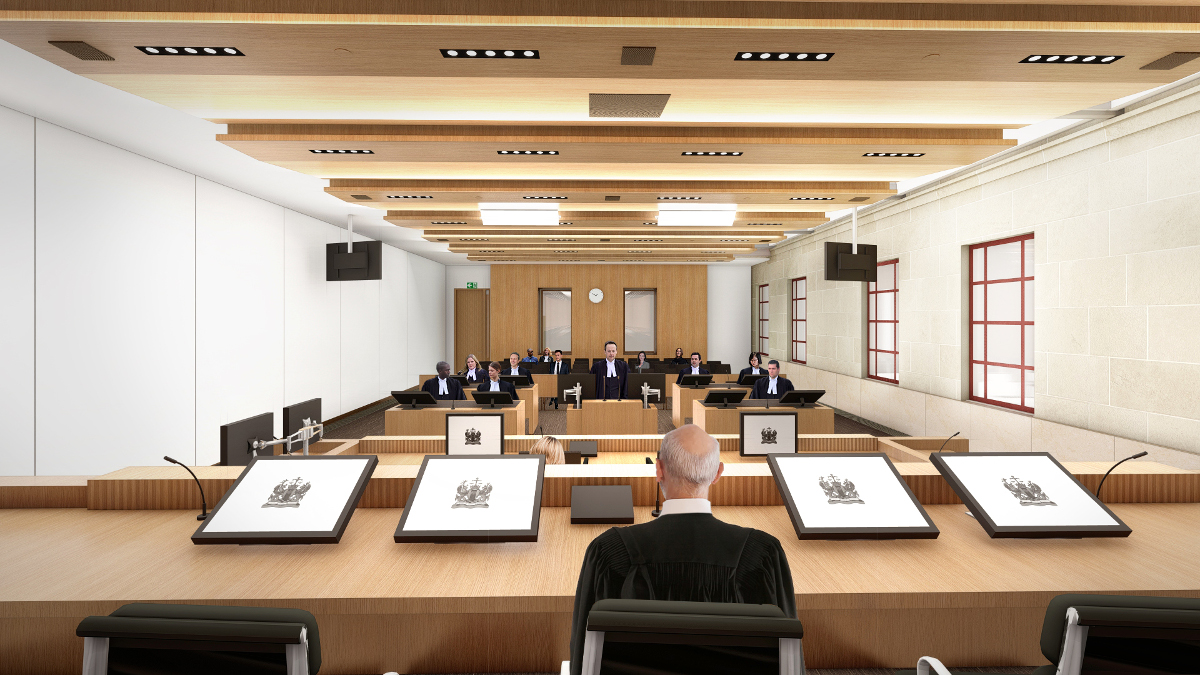
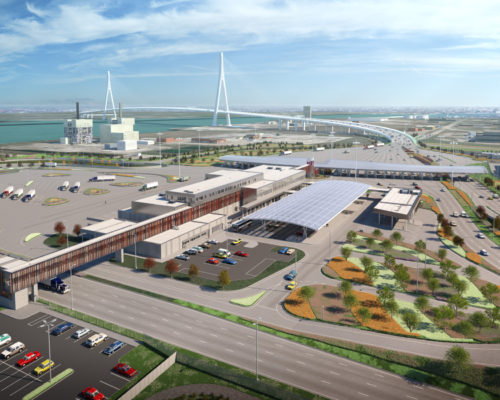
Previous — Canadian Port of Entry at the Gordie Howe International Border Crossing
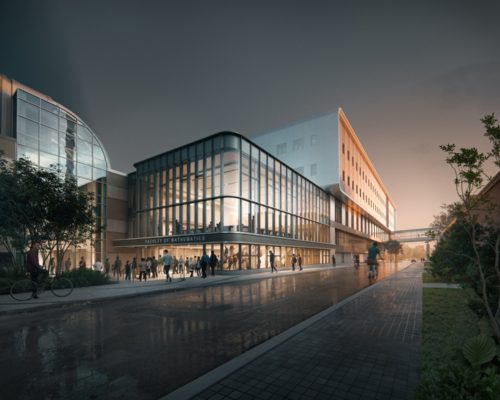
The West Memorial Building Project is a major rehabilitation of a Classified Federal Heritage Building located in the downtown core of Ottawa. While the long-term use of the building will be for Government of Canada offices, the short-term fit-up is for the Supreme Court of Canada and Court Administration Services. The rehabilitation includes a complete masonry restoration, structural and seismic upgrades throughout, new base building systems and tenant fit-up.
Built between 1954 and 1958 and based on Beaux-Arts planning principles in a Classical-Moderne aesthetic, the project included a heritage conservation plan with a detailed analysis of the background, heritage value, a character defining elements analysis, a heritage conservation plan, and a detailed understanding of the heritage defining elements including a heritage asset database.
As a major federal project part of the Long-Term Vision Plan (LTVP) for the Parliamentary and Judicial precincts in Ottawa, the West Memorial Building design has undergone numerous approvals including the National Capital Commission in Ottawa and the Federal Heritage Buildings Review Office.
It is anticipated that the West Memorial Building will house the Supreme Court of Canada for 5 to 7 years. This facility has stringent criteria for functionality, security, sustainability and heritage. For the Supreme Court fit-up, our team has worked closely with the users to modernize their current workplace standards to suit the new building configuration and meet contemporary workplace features. All new workplace and furniture standards have been developed for this project.
The West Memorial Building’s sustainable design approach was customized specifically for the project to focus on initial and lifecycle cost, sustainability measure and reduction in greenhouse gas emissions. The project has achieved four Green Globes for design and is currently developing the documentation for the construction stage certification. Following PSPC’s Real Property Sustainability Framework, the sustainable approach focuses on adaptability, health and wellness, community, ecology, and culture, as well as carbon, energy, and water efficiency.
Project renders sourced from Official Government of Canada webpage.
Public Service and Procurement Canada (PSPC) – Government of Canada
360,000 SF
Moriyama Teshima Architects and Kasian Architecture Interior Design and Planning Ltd.
Diarmuid Nash, Partner in Charge
Emmanuelle van Rutten, Project Architect
Ronen Bauer, Design Lead
Po Ma, Project Manager
MTA Project Team: David Stone, Carolyn Gillespie, Shawn Geddes, Mary O’Malley, Louis Lortie, Paul Aquilina, Chiara Camposilvan
Michael McDonald / James Rice, Kasian Partner in Charge
Construction
Construction Manager: Ellis Don
“[The West Memorial Building Rehabilitation Project] will serve as a landmark within the National Capital Region, reinforce our commitment to reducing greenhouse gas emissions and energy consumption within our own operations, and help us achieve our goal of making Ottawa the greenest capital in the world.”
– The Honourable Carla Qualtrough, Minister of Public Services and Procurement and Accessibility








