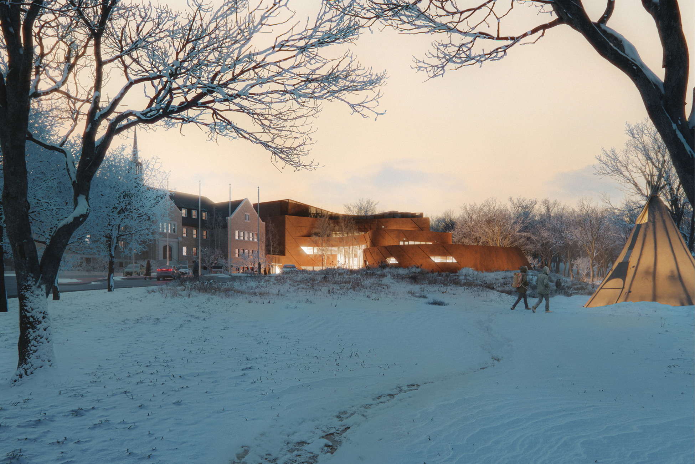
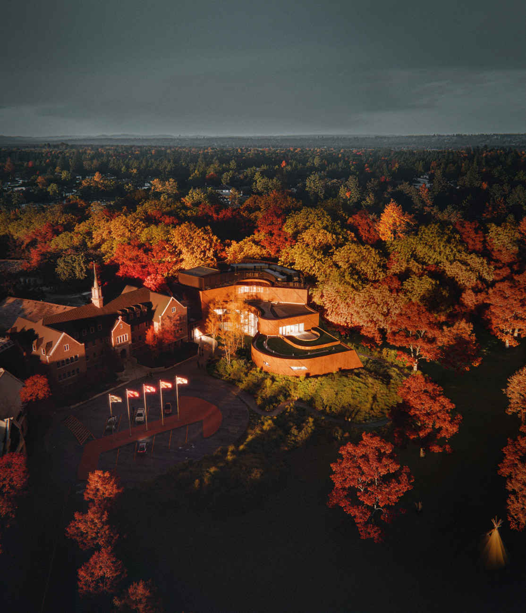
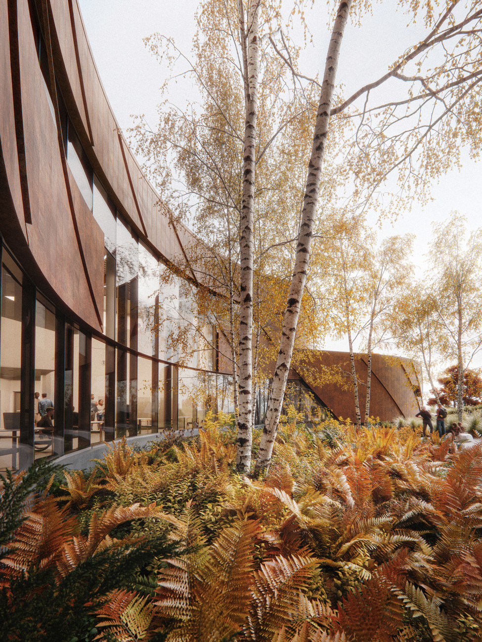
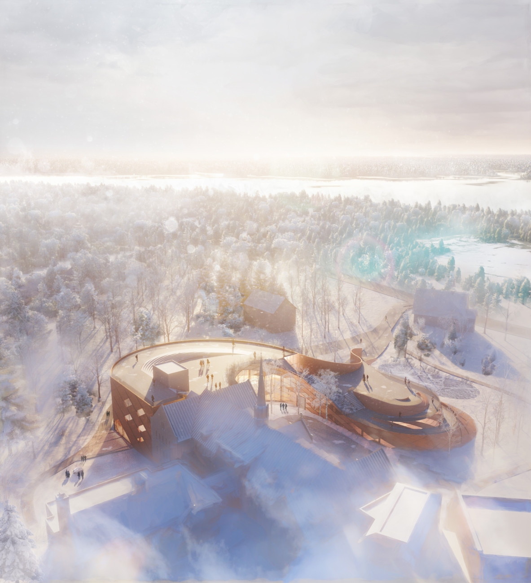
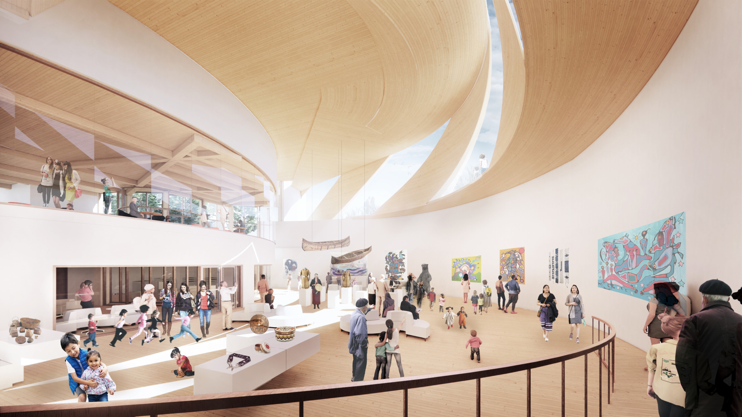
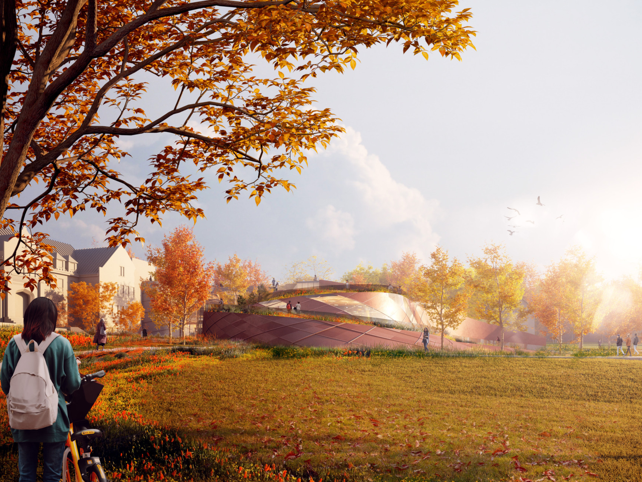
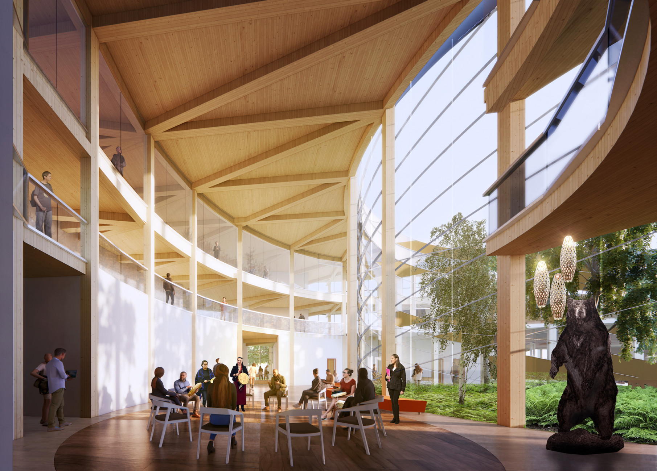
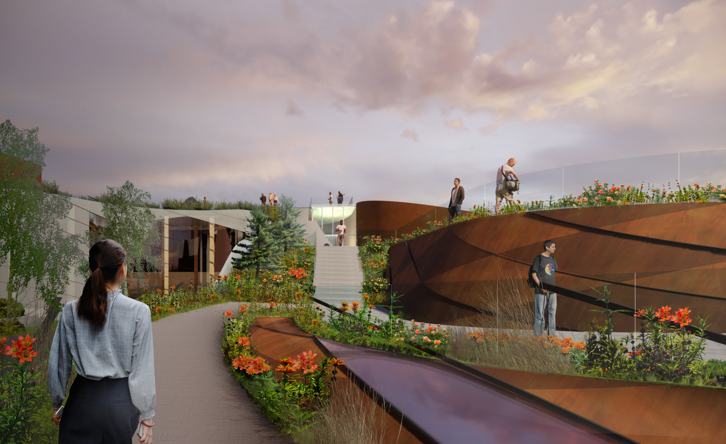
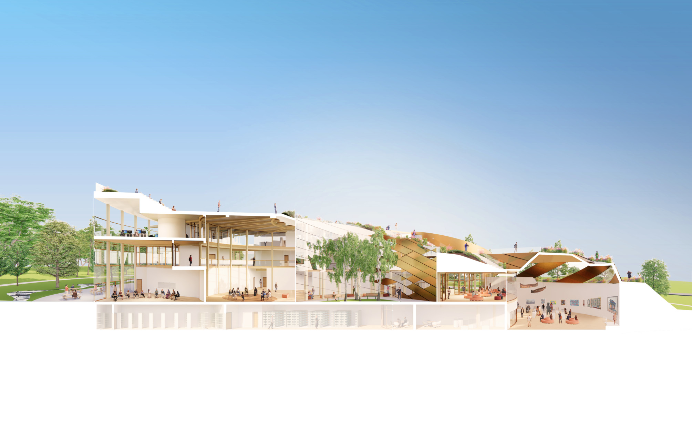
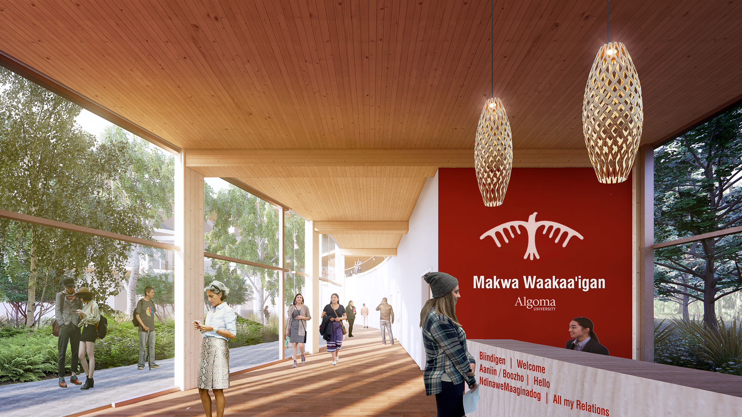
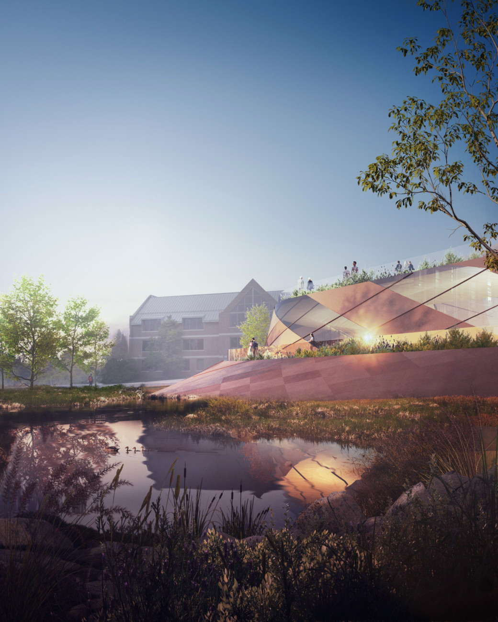
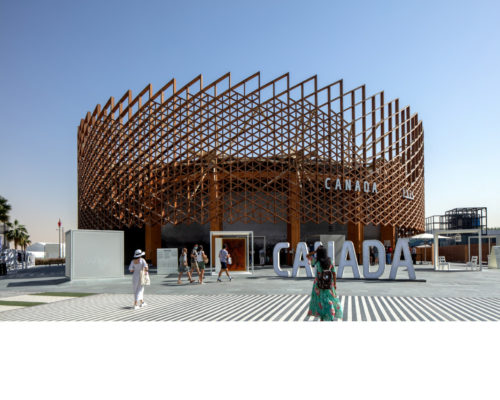
Previous — Canada Pavilion at Expo 2020 Dubai
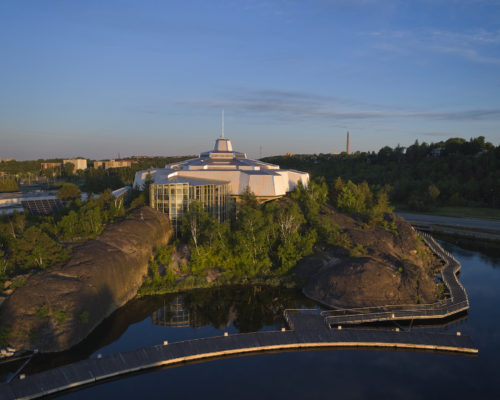
A new heart for Algoma University in Sault Ste. Marie, Ontario, the design of Makwa Waakaa’igan Indigenous Centre of Cultural Excellence intends to provide a safe space, welcoming visitors from across the globe to engage with and learn from Indigenous heritage. The architectural design has been articulated through consideration of Indigenous teachings, from building form to material selection. The concept imagines a sloped configuration that recalls Makwa – meaning Bear, the healer and protector – raising from the ground, walking to the North from the origin of life, water, in the direction of the Spirits.
At the gateway to campus is Shingwauk Hall, a former residential school that operated between 1875 and 1970. More than 1,000 Indigenous children attended the school, separating them from their families, cultures, languages, and traditions. Since the school’s official closure, the Children of Shingwauk Alumni Association (CSAA) have been working with Algoma University to teach the truth about the residential school system’s history in Canada and work toward healing and reconciliation through the vision of a cross-cultural learning centre – a facility of healing, cultural preservation, dialogue, and transformation. The new Cultural Centre’s architectural expression comes from the land, rising up through three paths that represent the past, present, and future, and standing above the residential school. This lifted position provides visitors a stronger, more dominant, and dignified vantage point from which to look upon the site’s history.
Voices representing a wide range of involved parties, including residential school survivors (CSAA), student associations, university staff, as well as Indigenous elders and advisors have been, and continue to be, consulted extensively in order to achieve a decolonized approach to design.
The sustainable focus of this project is exemplified by the use of mass timber – a renewable resource that can be sourced locally, an effective insulator for the region’s extreme cold winter temperatures, and a natural sequester of carbon from the atmosphere. Through its integration with the existing natural landscape, Makwa Waakaa’igan blurs the lines between building and land, indoor and outdoor, and creates choices for students, staff, visitors, and faculty. These choices are places of learning and gathering, ceremony and contemplation, but also pathways that permit encounter with the difficult history of the site, allow exploration of new experiences and perspectives, and reveal our place on the planet.
Algoma University
Net Program Area: 27,000 SF
GFA: 37,000 SF
Moriyama & Teshima Architects & Smoke Architecture
Carol Phillips
Mahsa Majidan
Corey Brown
Eladia Smoke
Larissa Roque
ReThinking the Future Award (2022)
Architizer A+ Award, Popular Choice Award (2022)
World Architecture Festival, Future Projects – Education Category [Shortlisted] (2022)
World Architecture Festival, WAFX Award (2022)
LOOP Design Award, People’s Choice Award, Concept & Unbuilt [Nominated] (2022)
Architecture Press Release, Global Future Future Design Award, Education Category – Gold Winner (2022)
Canadian Architect Award of Excellence, Future Project (2022)
“This project is a beautiful and complete expression of the Indigenous program and ethos with which it was designed. In plan and section, its sinuous form acts as a powerful foil to the colonial buildings amongst which it sits. Makwa Waakaa’igan Indigenous Centre is appropriately sited at the forefront of the residential school to which it is attached, creating a powerful building that reorients your spatial experience of the campus while inviting you to a place of learning and healing. Its deep integration into the landscape is exemplary.”
– Betsy Williamson, Canadian Architect Award Juror












