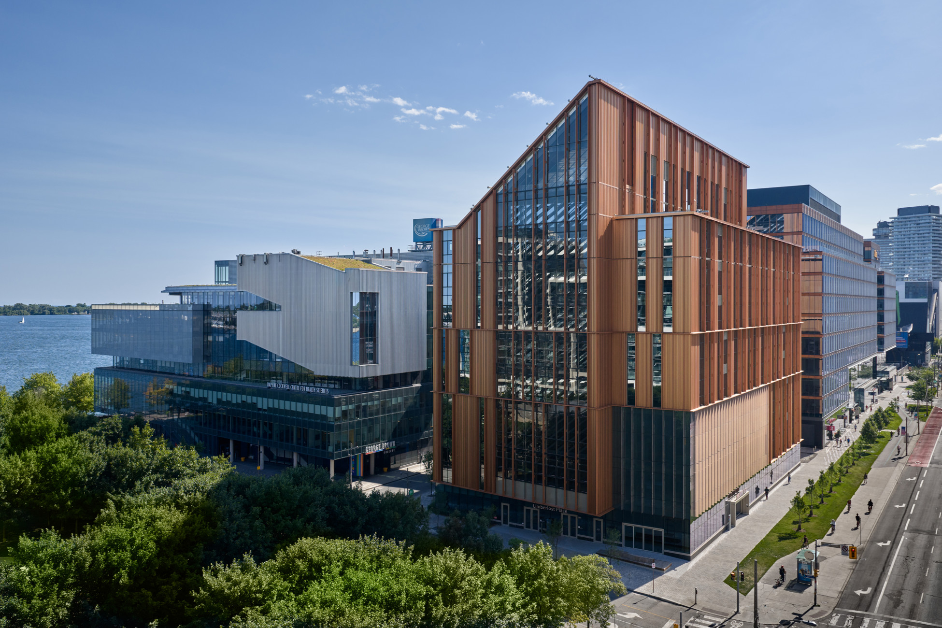
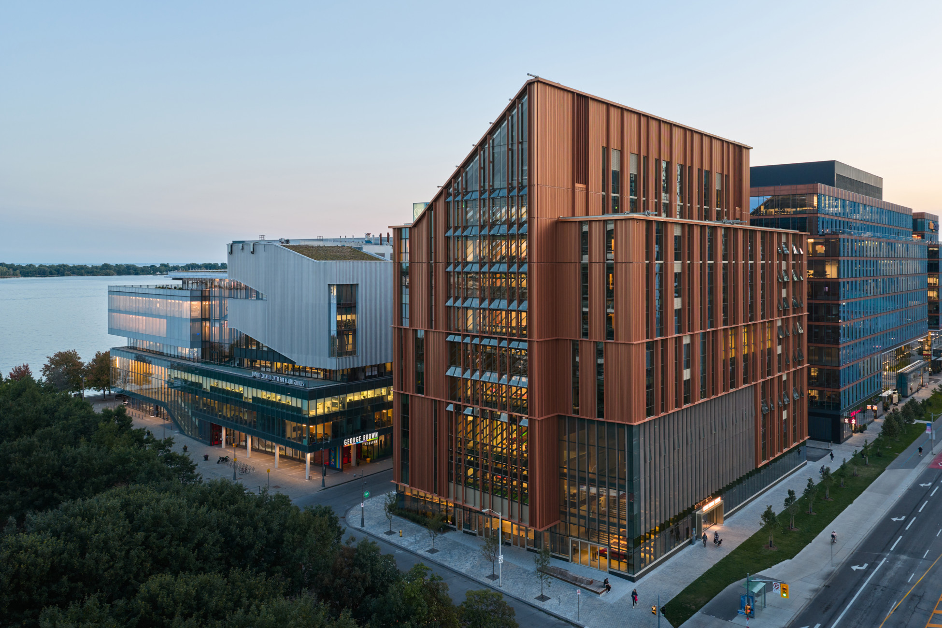
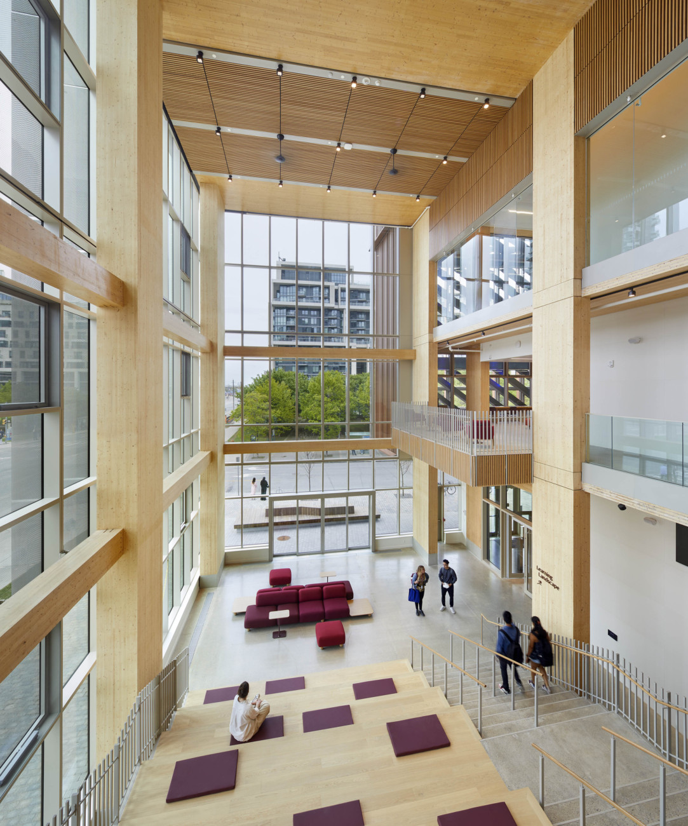
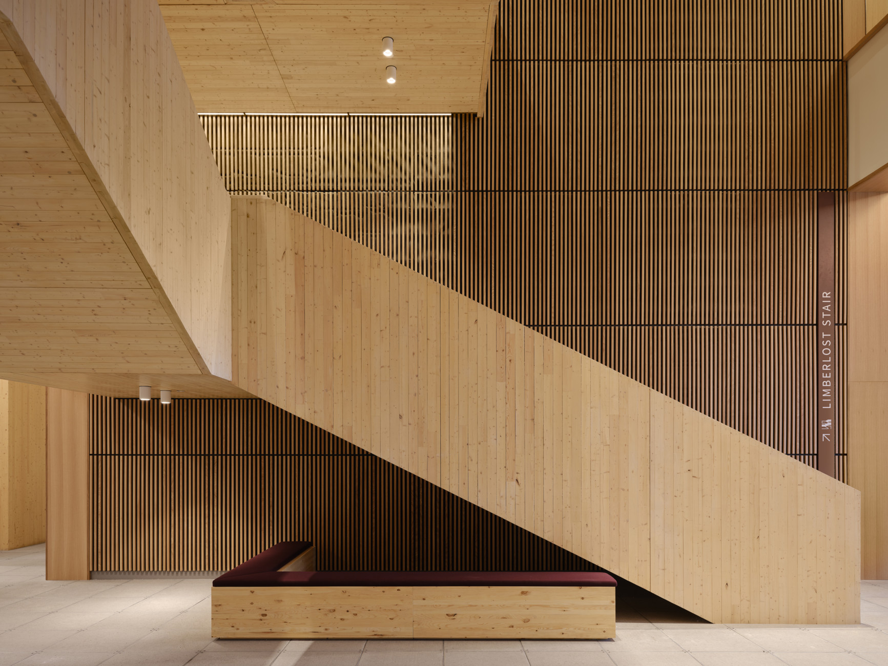
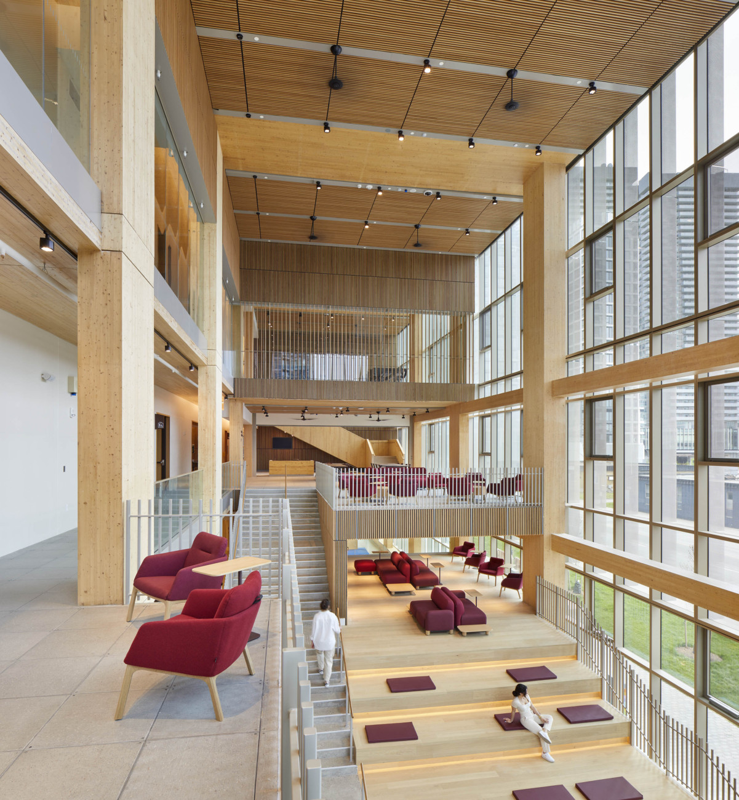
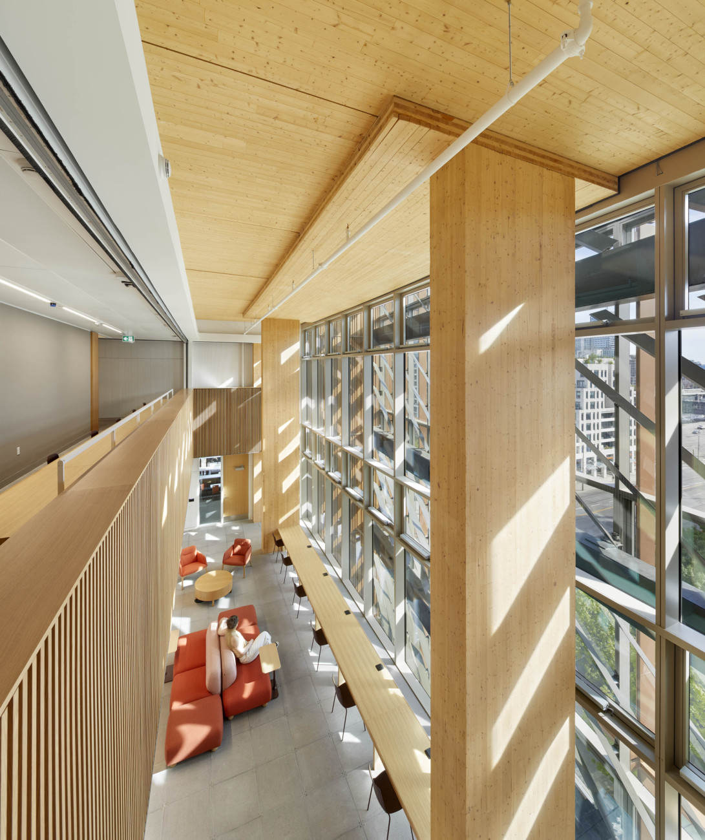
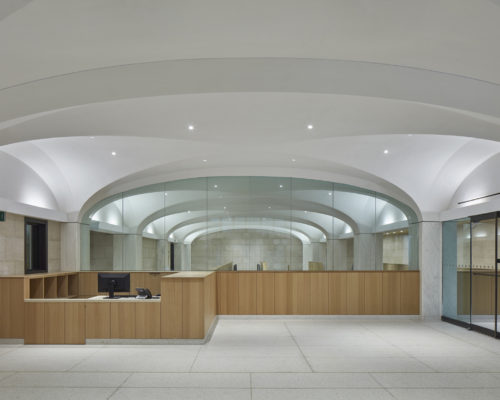
Previous — Visitor Welcome Centre Phase 1
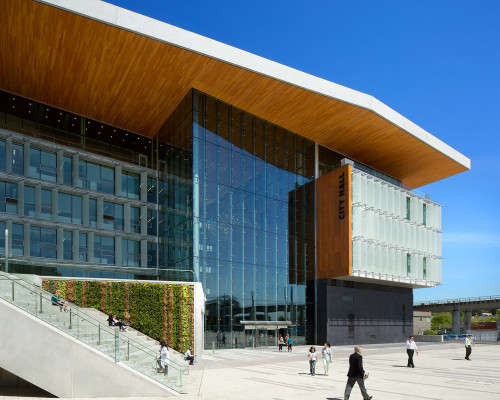
George Brown College’s Limberlost Place is a landmark of sustainable design and a welcoming, light-filled home for learning on Toronto’s waterfront. Conceived as Canada’s first tall wood, net-zero carbon academic building, it demonstrates how architecture can be both technically innovative and deeply human.
Designed by Moriyama Teshima Architects in joint venture with Acton Ostry Architects, the ten-storey structure brings together the college’s School of Architectural Studies, the Tall Wood Research and Innovation Institute, and a mix of classrooms, wellness spaces, childcare, and event facilities. The result is a vibrant, student-centred environment that fosters creativity, collaboration, and connection.
Within the building, the triple-height Learning Landscape anchors the interior as a social commons filled with daylight, seating, and warm timber finishes. Two solar chimneys provide natural ventilation, while a beamless nine-metre grid allows open, flexible layouts that adapt to evolving needs. Throughout, exposed spruce columns and visible sustainability systems invite occupants to engage with the building’s material and environmental performance.
Clad in copper-toned aluminum, Limberlost Place reflects its lakeside setting and the natural character of its timber frame. It stands as both a civic presence and a living laboratory, inspiring a new generation to learn from and build toward a low-carbon future.
George Brown College
Architecture
Moriyama Teshima Architects
Carol Phillips
Phil Silverstein
Adrienne Tam
Will Klassen
Jay Zhao
Chris Ertsenian
Olivia Keung
Mahsa Majidian
Maria Pavlou
Emmanuel Awuah
Kayley Mullings
Ala Zuchniak
Daniel Kinnett
Daniel Teramura
Veronica Madonna
Acton Ostry Architects
Russell Acton
Ivan Kuptsov
Mark Ostry
Matthew Wood
Milos Begovic
Nathaniel Straathof
Nebo Slijepcevic
Sean Koudela
Interior Design
Moriyama Teshima Architects
General Contractor
PCL
Structural
Fast + Epp
Mechanical / Electrical / LEED
Introba
Audio Visual
The Hidi Group
Landscaping
Studio TLA
Mass Timber Supplier
Nordic Structures
Fire Engineer
CHM Fire Consultants
Code
GHL Consultants
Sustainability
Transsolar KlimaEngineering
Envelope
Stantec (Morrison Hershfield)
Photography
Doublespace Photography
Tom Arban
Awards
Canadian Architect, Award of Excellence (2018)
ReThinking the Future Award, Certificate of First Award (2018)
ReThinking the Future Award, Architecture, Construction and Design Award, Institutional Concept Category (2018)
MIPIM/The Architectural Review, AR Future Projects Award, Sustainability Prize (2019)
AZ (AZURE) Award, Best in Concepts: Unbuilt Project (2019)
AZ (AZURE) Award, People’s Choice: Unbuilt Projects (2019)
World Architecture News (WAN) Award, Future – Education Category (2019)
Association of Consulting Engineering Companies, Ontario Engineering Projects Award (OEPA), Willis Chapman Award – Best in Province (2021)
Association of Consulting Engineering Companies, Ontario Engineering Projects Award (OEPA), Award of Excellence (2021)
World Architecture Festival (WAF), Future Projects – Education Category [Shortlisted] (2022)
World Architecture Festival (WAF). WAFX Award (2022)
Architecture Press Release (APR), Global Future Design Award, Education Category – Gold Winner (2022)
Waterfront Toronto Design Review Panel Awards, Excellence in Design Innovation (2022)
Rethinking the Future, Architecture Construction and Design Award, Institutional, Concept Category (2022)
Royal Architectural Institute of Canada (RAIC) Awards, Research & Innovation in Architecture Award (2023)
Architizer A+ Awards, Sustainable Unbuilt Non-Residential Project [Jury Winner] (2023)
Fast Company, Innovation by Design Award, General Excellence Category [Finalist] and Urban Design Category [Finalist] (2023)
Rethinking the Future, Global Architecture & Design Awards, First Award: Sustainable Project of the Year (2023)
Council for Tall Buildings and Urban Habitat (CTBUH), Innovation Award [Finalist] (2024)
Council for Tall Buildings and Urban Habitat (CTBUH), Structure Award [Finalist] (2024)
LOOP Design Awards, Eco & Sustainable Concept Category (2024)
“The architects have skillfully demonstrated that the most aspirational environmental goals can be achieved in a building that is also inspiring for its beautiful and joyful spaces. Limberlost Place is what architecture should be in Canada.”
– 2023 RAIC Awards Jury







